
Looking for home remodeling ideas? Yep, you’re in the right place. 😉 But first, there is something you should know…
Do you remember the ABC show Extreme Makeover Home Edition? (Psssssst, did you know the show is set to air again in 2020 with 10 new episodes!?! 🙂 )
If you don’t, the show selected disadvantaged families with heartwarming stories and built them a dream home in as little as a week!
Just before the new home was revealed, the crowd would chant “Move That Bus!”.
Long story short, we purchased one of these homes from the original Extreme Makeover show recipients… and renovated the heck out of it!
Let me back up a bit…
DIY Home Remodeling Back Story
We didn’t mean to come home remodelers, it just kind of happened.
It was the fall of 2014, and my husband John was without a job. Don’t feel too bad for the guy…he was on the tail end of an accomplished career in the NFL.
It’s pretty easy to go crazy when your career is hanging on a phone call.
It was kind of like that scene out of Jerry McGuire.
We found a casual online home search as a fun way to release some stress of the moment.
Our project wheels started to spin and one thing led to another!
Home Remodeling Imperative- BUY IT RIGHT
We saw the home below pop up Zillow as a for sale by owner listing…which seemed a little strange.
Something didn’t add up. It had grandeur, and acreage, along with an usually low price tag. Hmmmmm.
Of course we had to go see it! (this is an AFTER picture by the way, it didn’t look anything like this when we started!;-)
As we pulled up on the home we immediately noticed the unkept landscaping, crumbling brick exterior and washed out road.
Now the price tag was starting to make sense.
As we started looking closer we saw sloppy finish work through out! Hmmmmm.
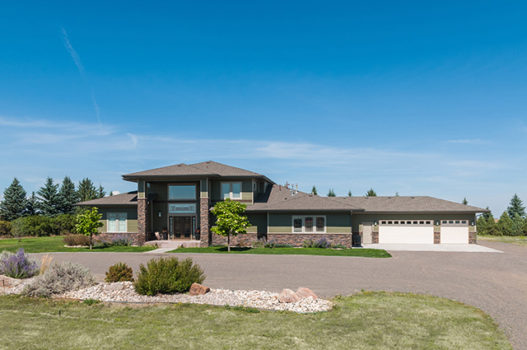
At this point we still had no clue about the home’s history.
Among other strange things, it had only a single car garage (on a home this size?!) and roughly 1000 square feet of indoor pet facility!
Whaaaaaaaat?
Calculating Home Renovation Costs
Given all of it’s issues, there was something unique about the place. We knew it needed some work, and started running the numbers to see if we could make it work.
This is one of the hardest parts of home renovation.
We got some bids from local contractors, and started figuring where we could kick into DIY mode to save some money.
We had a ballpark price range in mind, but knew we needed to see it one more time to rule anything out.
It was during this final showing that the well meaning family finally let the cat out of the bag about home’s backstory (you can watch the episode here!).
Our first thought was to run for the hills!
Surely a home built in 7 days had more issues that what meets the eye. Our rationality was overcome by our desire to restore this large stunner. It’s architecture was amazing, it just needed some love…ok, A LOT of love! 😉
To meet the show deadline and record the episode, they had to complete the finish work (dry wall, tiling, hardwood flooring, painting and trim) in a matter of hours.
Yikes!
Normally, this should have taken weeks. A lot of which was done in the middle of the night! Let’s just say it looked like it!
Our DIY Dream Home Remodel
After eliminating our structural concerns, we started getting excited about the renovation potential!
We struck up a deal with the sellers who were looking to downsize and kicked into gear.
My handy husband was up for the challenge (and highly motivated to save a buck by his efforts).
Not having ANY experience with home renovation we spent a lot of time on You Tube and Pinterest planning on how to execute our next project.
Carter Brothers came through in a big way with the garage addition, leaving John the not so small tasks of trim work, paint, tiling, bathroom reno and more.
I was lucky enough to play Joanna Gaines during it all. I’d make design, color, and layout suggestions, then handy husband would figure out how to make all of it happen.
After the better part of a year the finished results were amazing!
In a nut shell, we…
- Converted Pet Facility To Indoor Living Space
- Second Laundry –>New Home Office
- Dog Kennel——–>New Family Room
- Single Car Garage->New Bed/Bath
- 3 Car Garage Addition
- Finish Work Repair (tile, drywall, paint, trim, hardwood)
I’ll let the pictures do the rest of the talking….
Home Remodeling Ideas: Before Photos
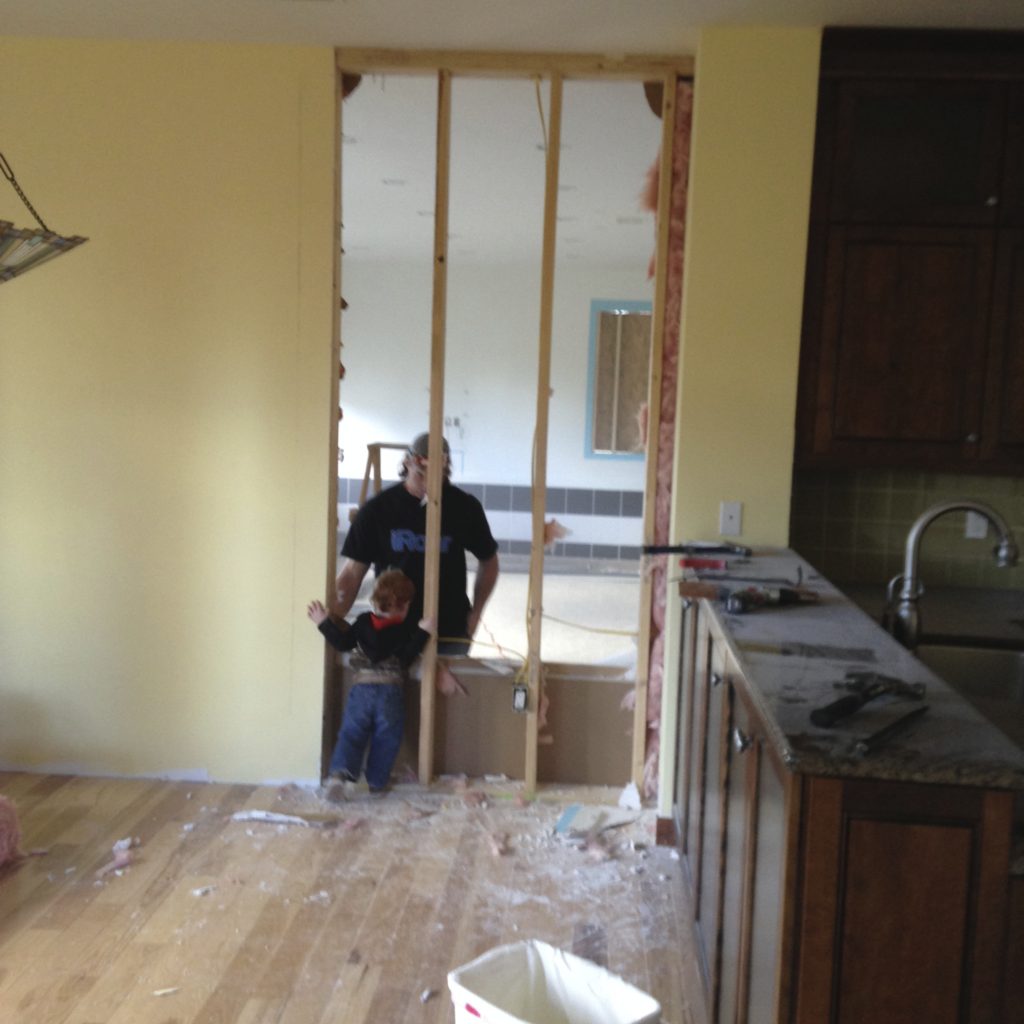
Here we are creating access to our pet facility turned living room. It helped the flow of this house SO much by cutting in this door off of the dining nook.
John learned to reroute electrical and we now had easy access to our new living area.
This room originally functioned like a dog kennel! It had 3 exterior pet doors, 2 toilets that came out of the wall (for pet drinking bowls), cement floor, and four florescent dog bone murals painted on the wall.
It took 4 coats of primer to cover the bones. HAHA RIP
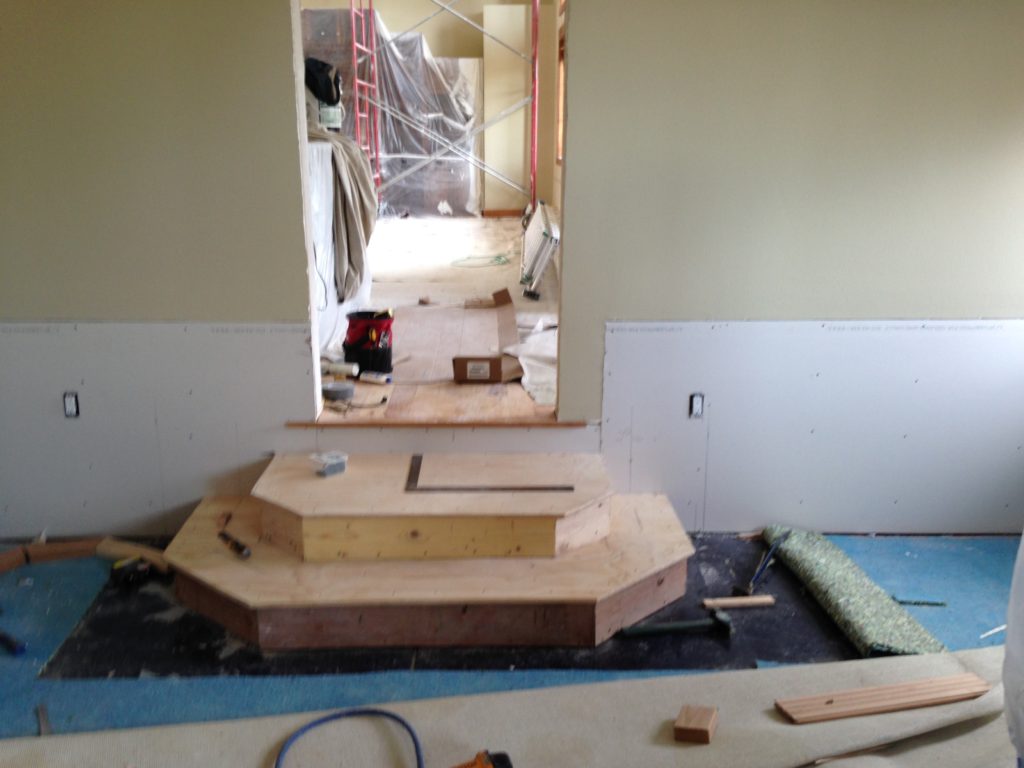
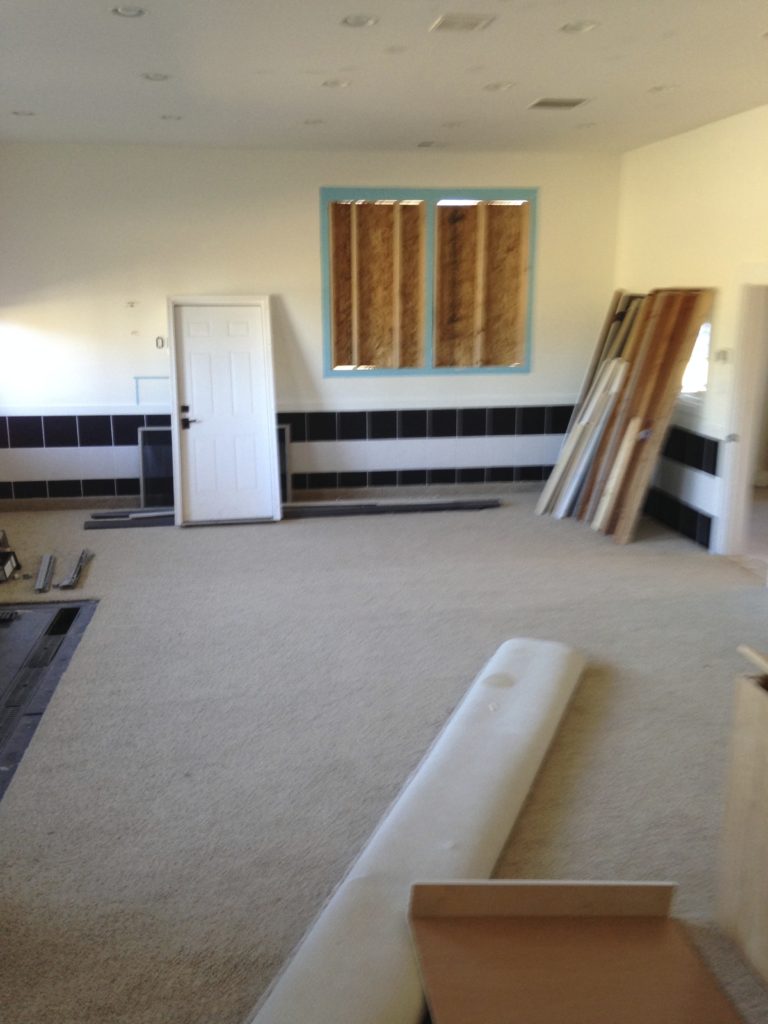
The tiled kennel walls had to go of course! If this were in a bathroom I might have left it! 😉 Living room…not so much!
Sludge hammer demo day is usually my favorite part…but at this time I was 6 months pregnant and not looking for any extra muscle strain! 😛 )
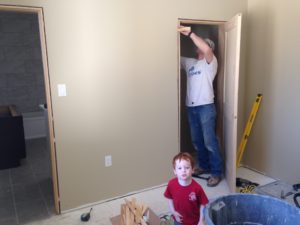
Handsome husband and his favorite red head helper are framing and hanging doors in the new bedrooms and bath.
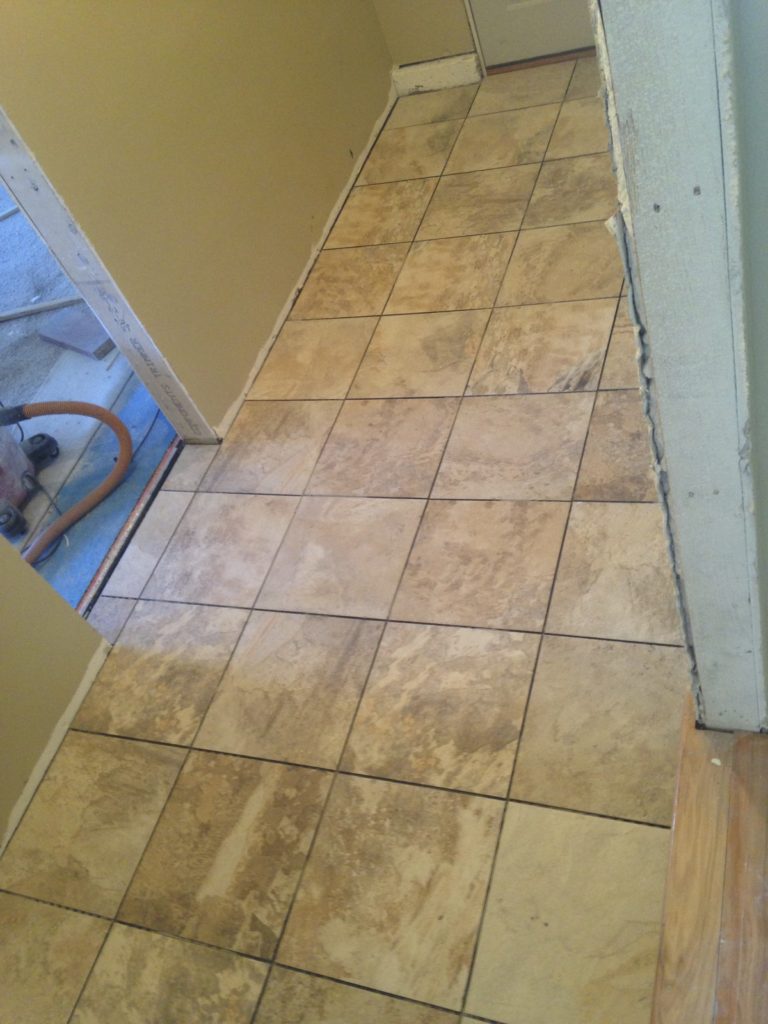
After some time on You Tube handy husband’s rocked his first tile job in the new mudroom.
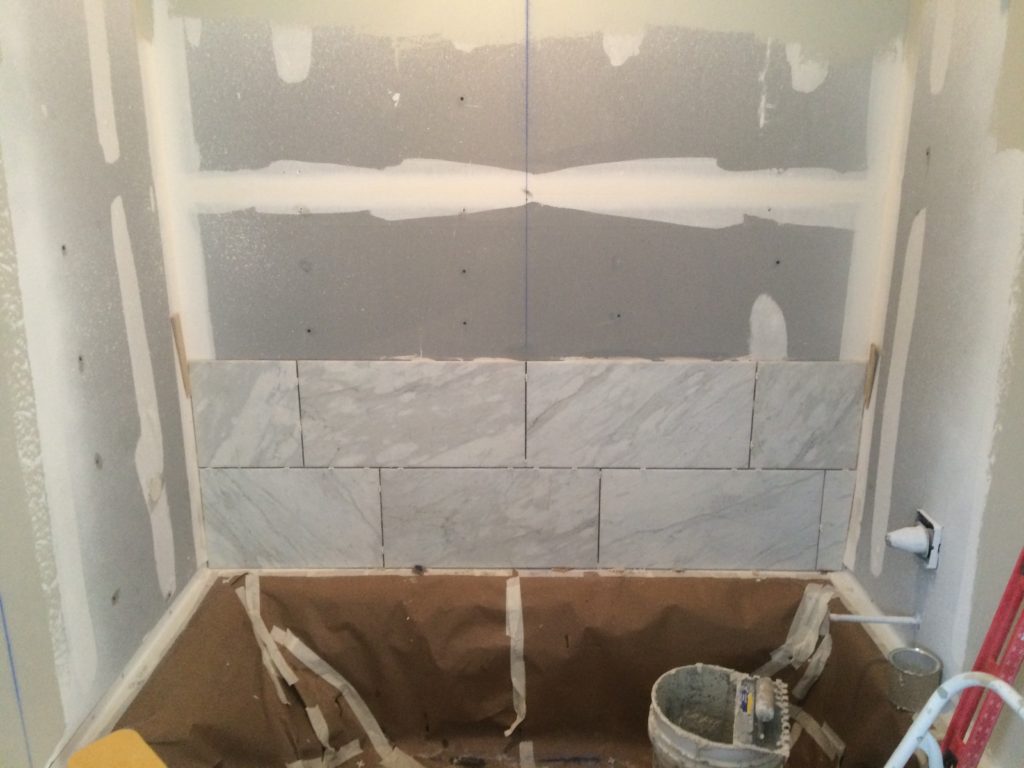
New bathroom starting to take shape.
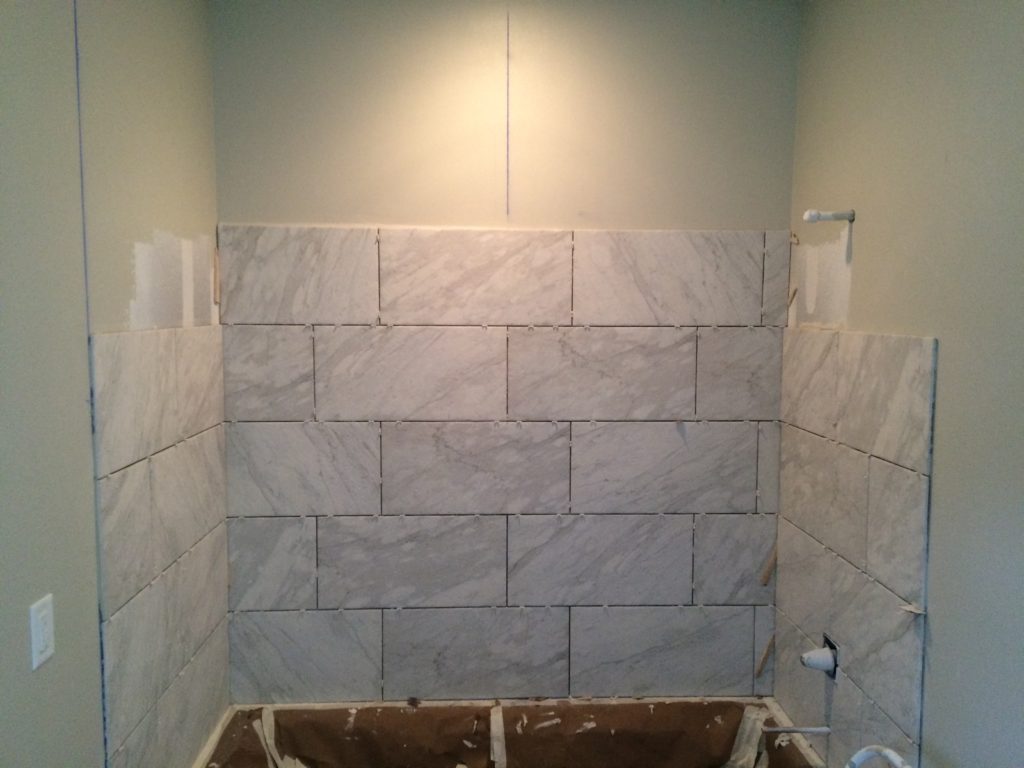
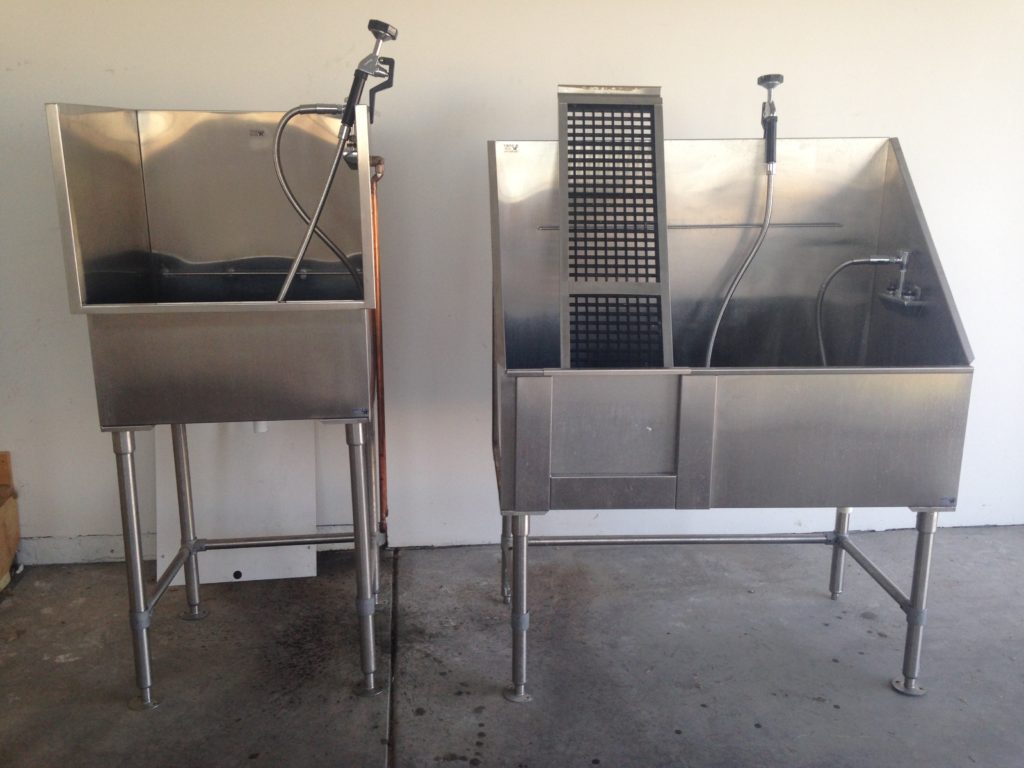
Remember the pet quarters? These commercial grade pet washing sinks were in the utility room.
We sold them to a local animal rescue and converted the area into an entertaining prep area.
Pretty cool!
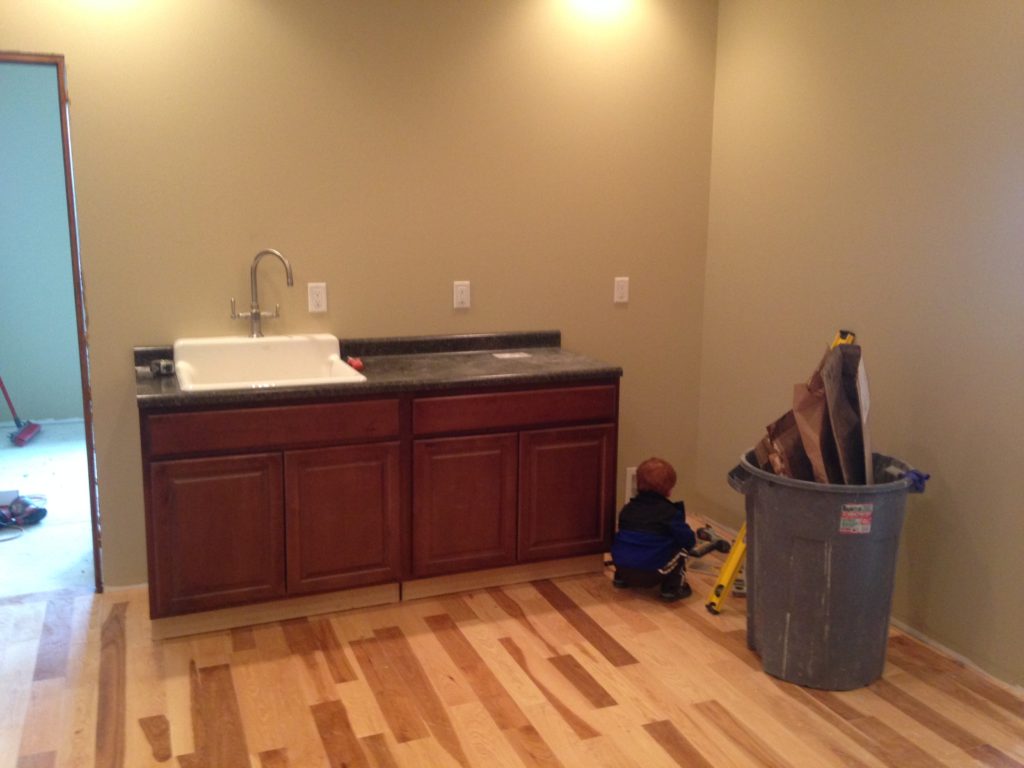
I’m always hosting a gathering, and having a second fridge/prep area is a life saver!
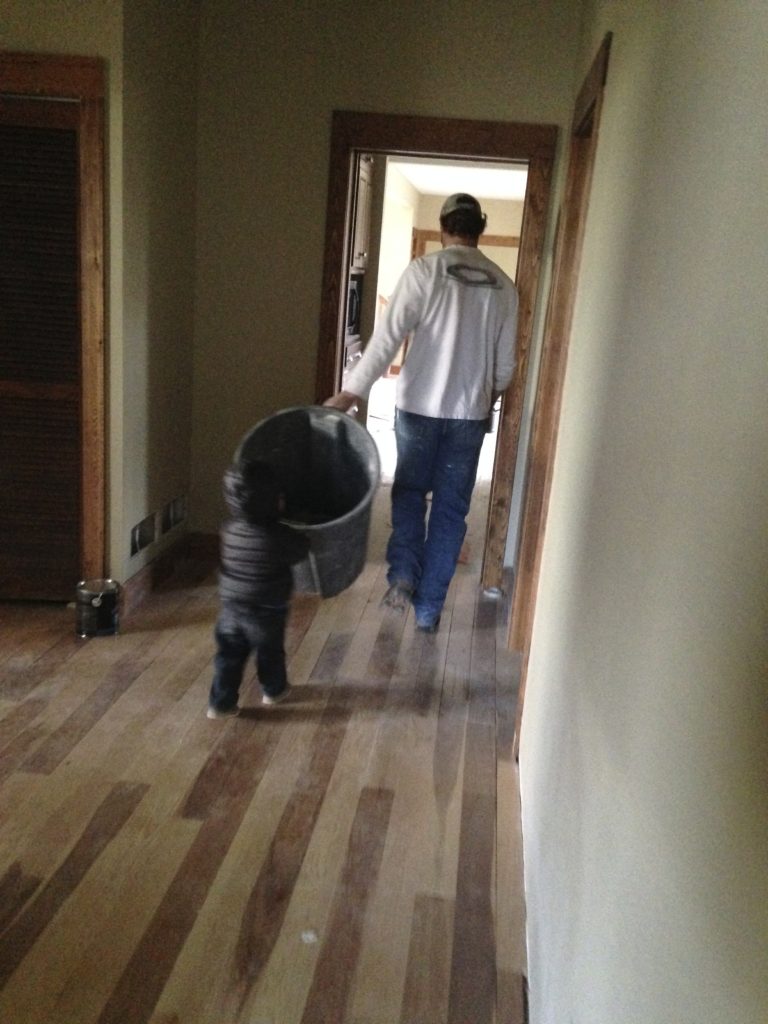
New rustic hickory hardwood.
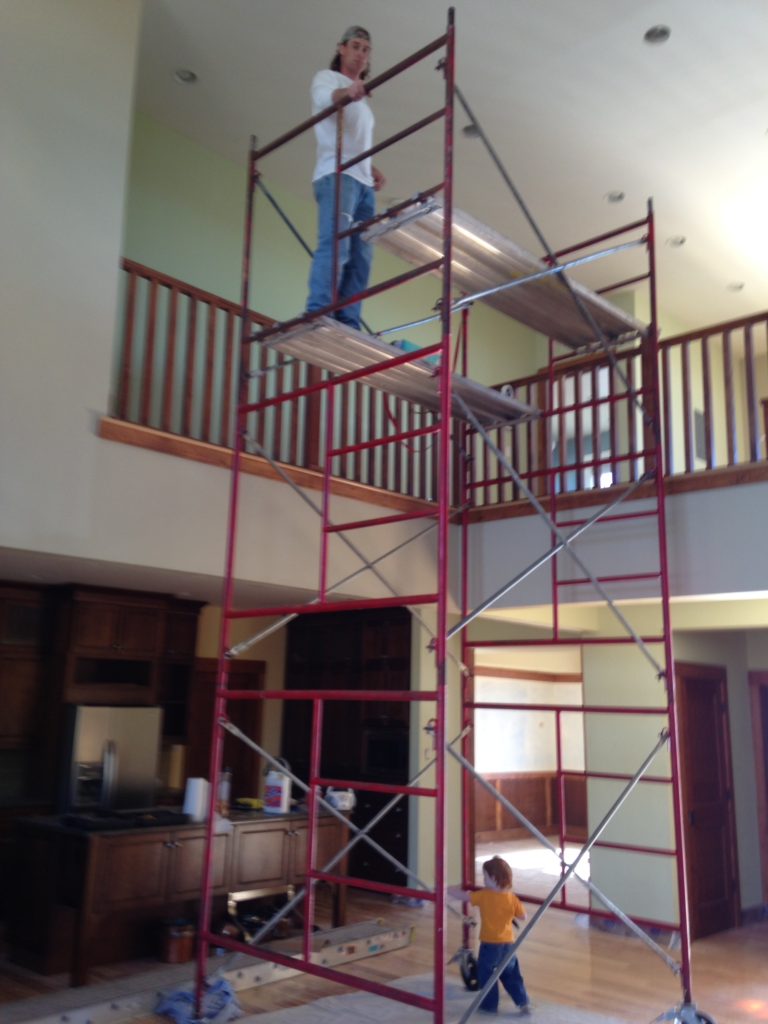
Next up, drywall. Oh the drywall! The most extensive undertaking by far. We removed every light fixture, wall plate and covering.
Then applied masking to every surface and floor leaving only the walls exposed. With the soaring ceiling heights, this took the better part of 3 weeks.
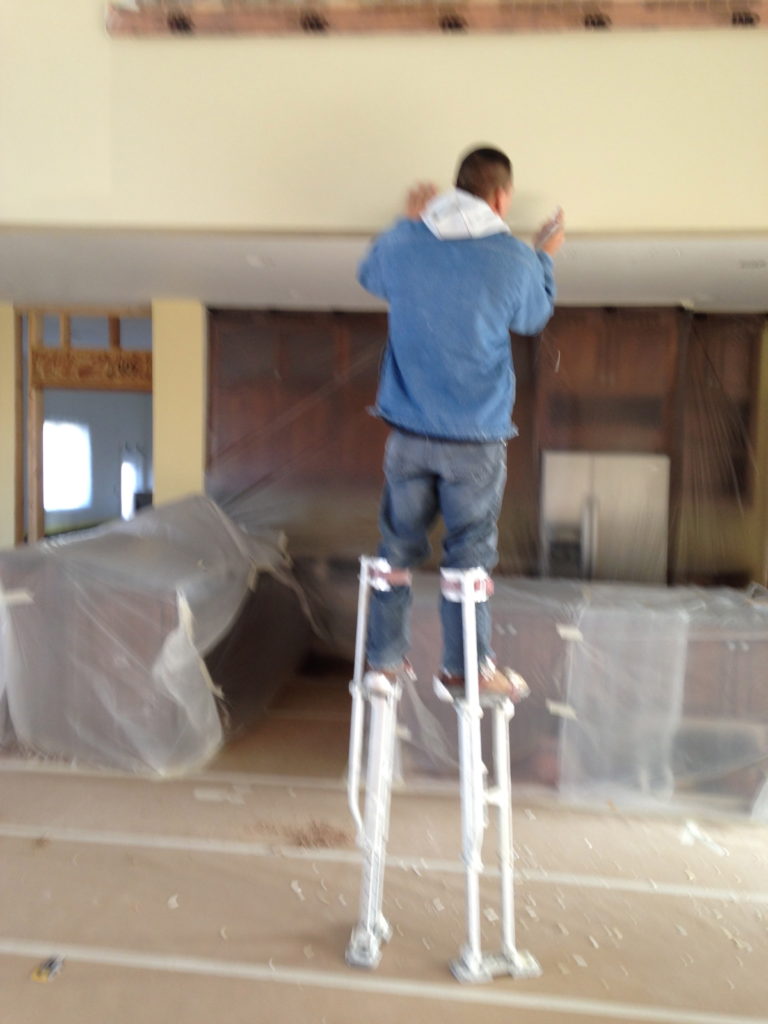
We had to recruit some help from a talented dry wall crew came in to repair the cracked seams and apply texture throughout the house.
We found out later that they almost quit because the project was so horrendous. Lucky for us, they stuck with it and did incredible work!
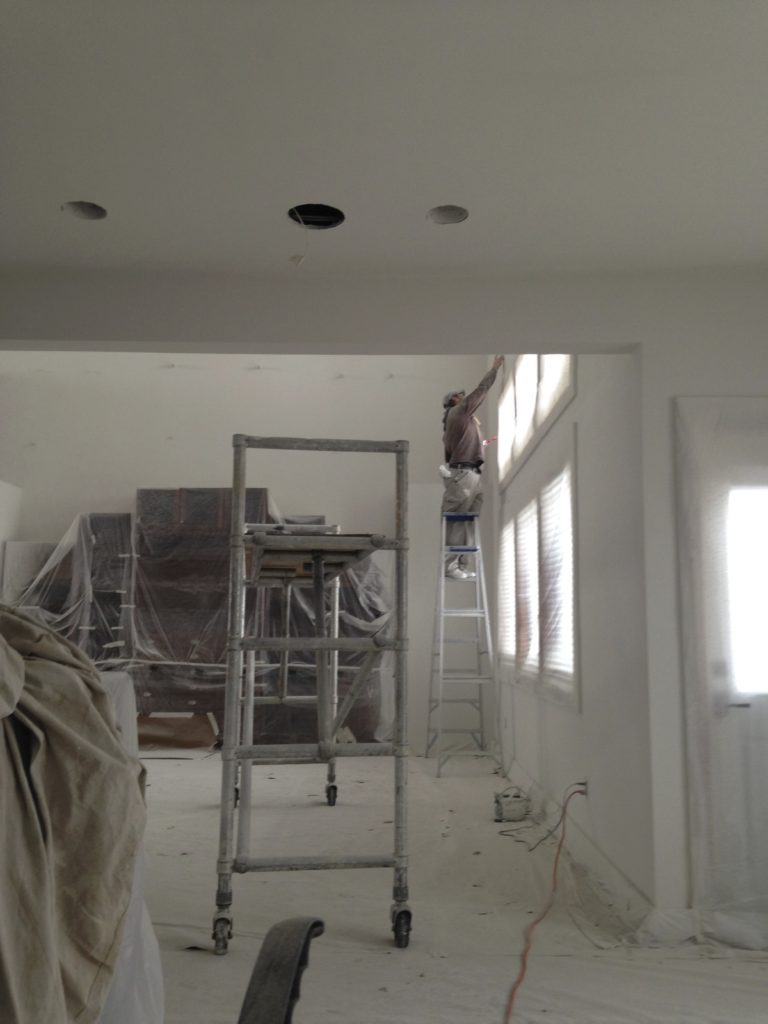
Post drywall repair, my handy husband was at it a gain. This time spraying primer and paint throughout every wall surface of the house.
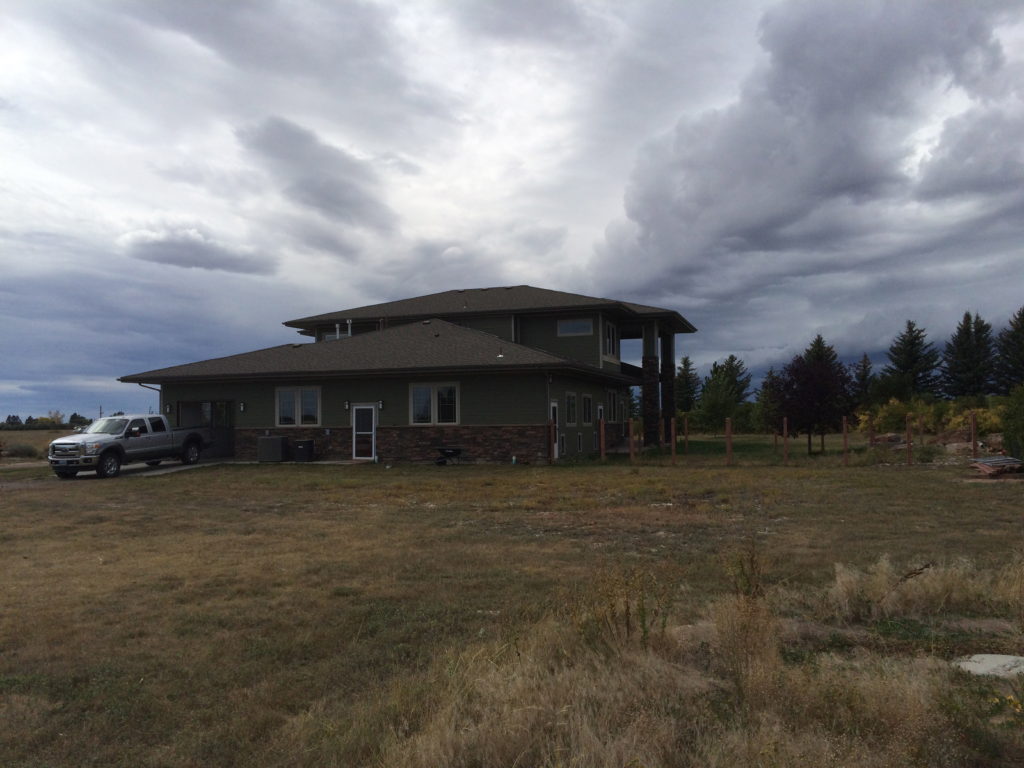
Prep work starting for the new garage. It’s confusing to me that someone would build a house this size with a 1 car garage.
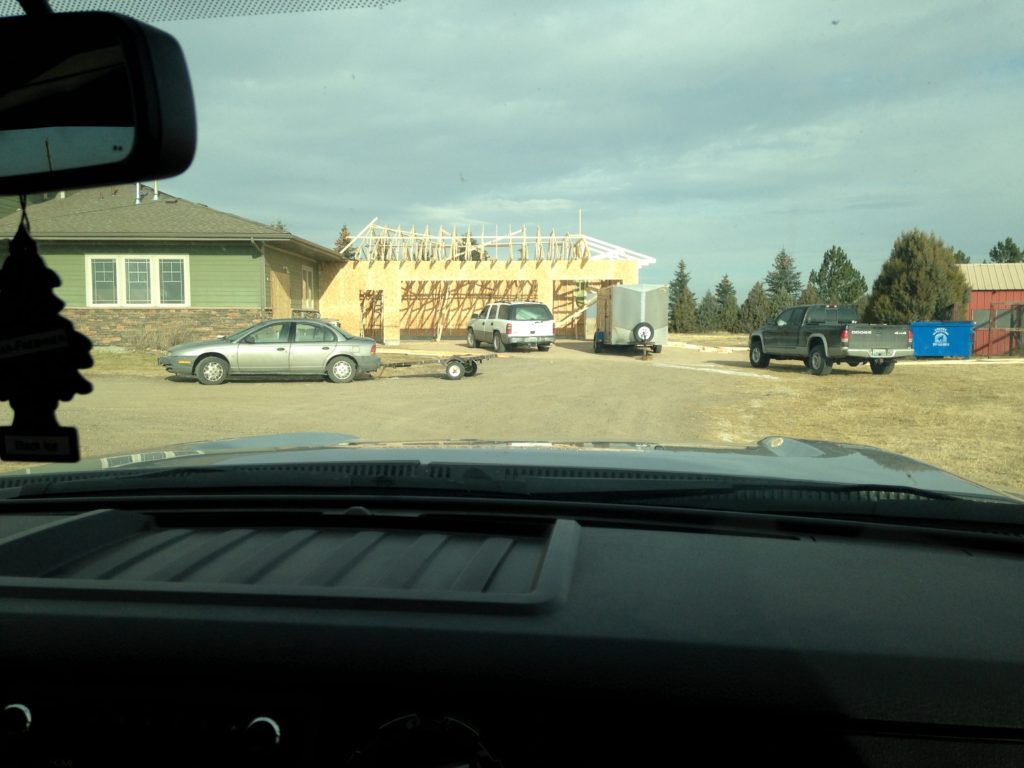
Carter Brothers start framing the new garage.
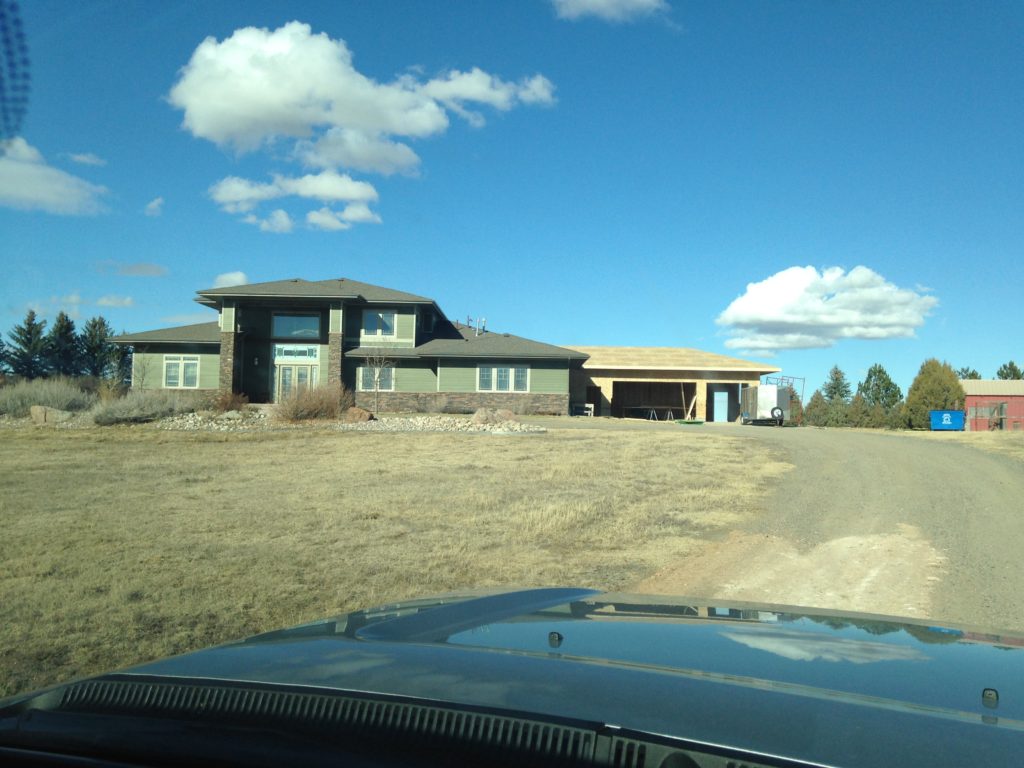
Sheeting before winter, whew!
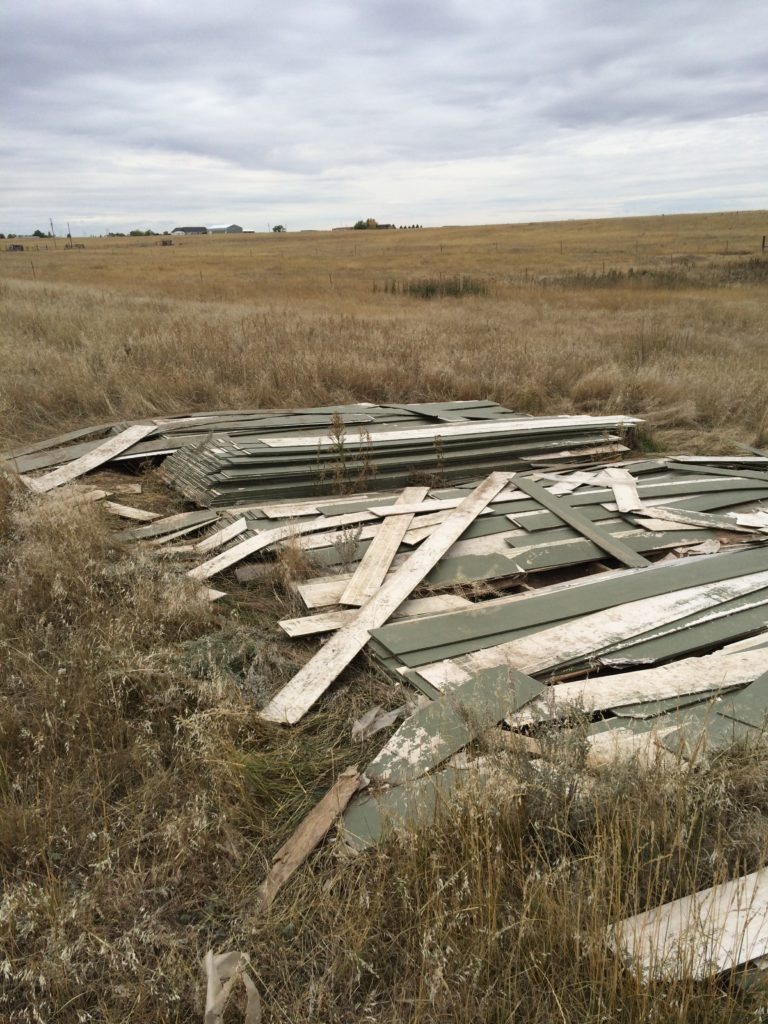
We found this pile of old siding dumped on the north end of the property. We were able to use it to reside the new garage.
With a fresh coat of paint it looked like new!
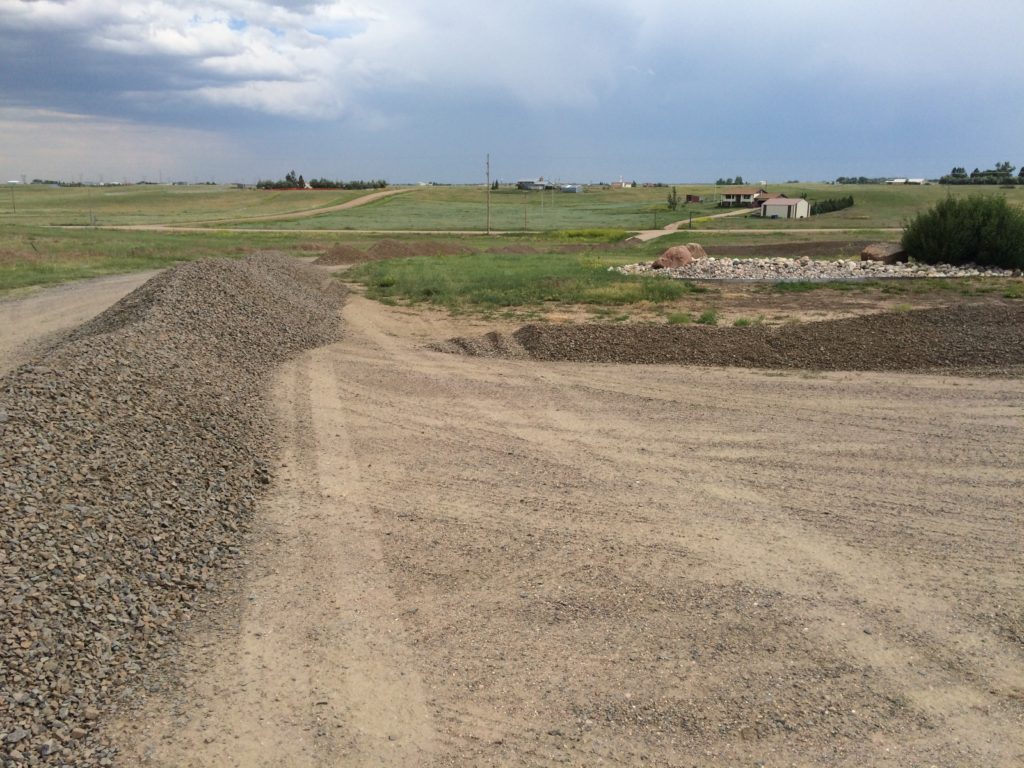
Entrance is key! New gravel for the drive… Over 350 ton of granite base!
Let the landscaping begin! (forgot to take pictures…oops!) Edging and defining the lawn, installing the sprinkler system, adding new sod and over seeding, cleaning up flower beds, fixing the water feature, and topped off by two Canadian cherry trees.
(and yes that is our first born playing with one of those plastic owls that are meant to scare away birds…hey, it was his only pet at the time)
Home Remodeling Ideas: After Photos
Looking back now I wish I would have taken A LOT more before and during renovation photos! There are SO many things you didn’t see.
When picking finish work, we decided to go against the popular cool and clean contemporary design style. We wanted to keep in theme with the rustic and natural finishes that are more consistent with the area.
Handy husband (along with help from both of our families) and a hand full of skilled tradesmen had finally restored this home to the quality that it deserved.
Want to know something even crazier? We decided to flip this gem shortly after restoring it! heart pang
It was a tough decision, but the hubs new post football occupation as an organic wheat farmer was taking us north a ways.
We’ll always have a special place in our hearts for ‘big green’ and our first DIY remodeling project! I’ll let the pictures do the rest of the talking…well, at least most of the talking. 😉
Like to save inspiring ideas? Click The Image For The Pinterest Pin It Button. 😉

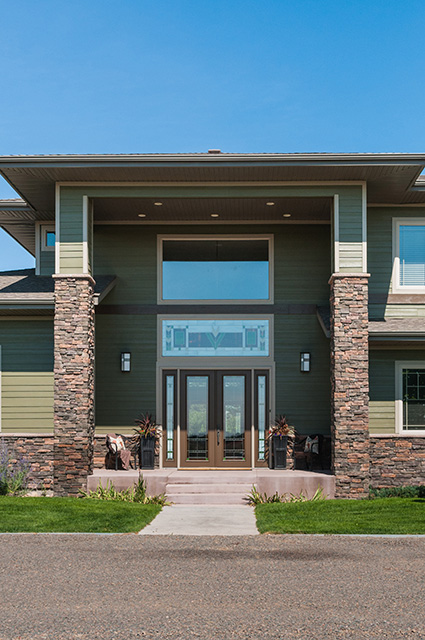
We spent a ton of time reapplying sloppy stone work to the exterior of the home. After mixing two different color varieties, we thought we came pretty close to an exact match on the new garage addition.
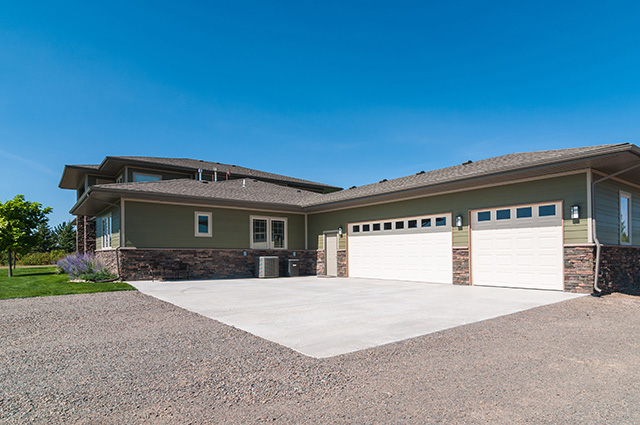
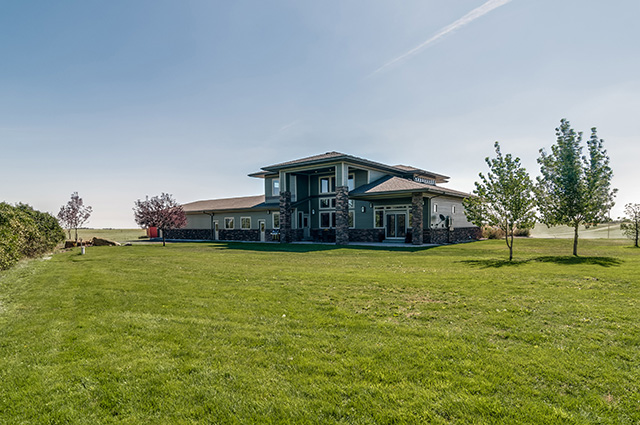
Bye bye tumble weeds, hello new backyard!
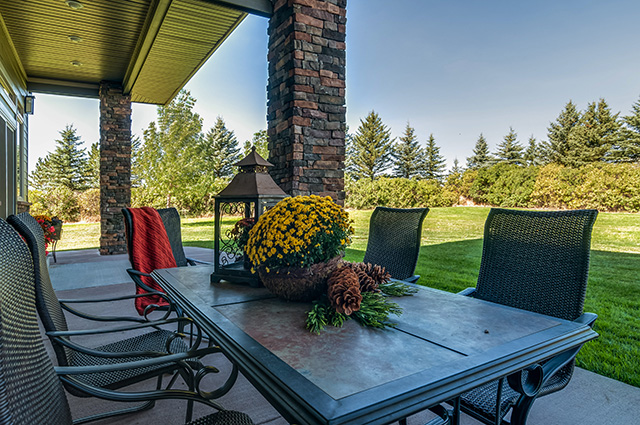
Back Porch Sittin!
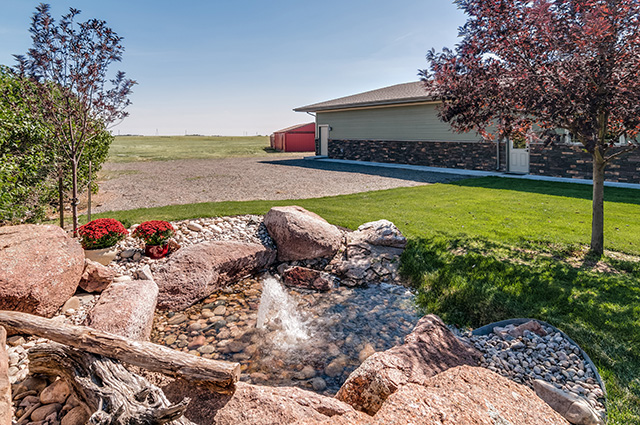
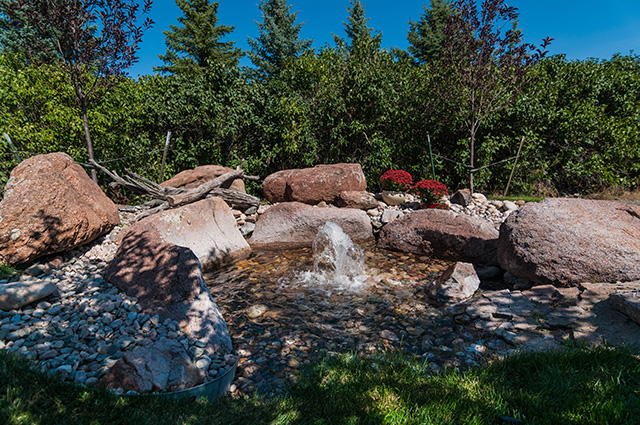
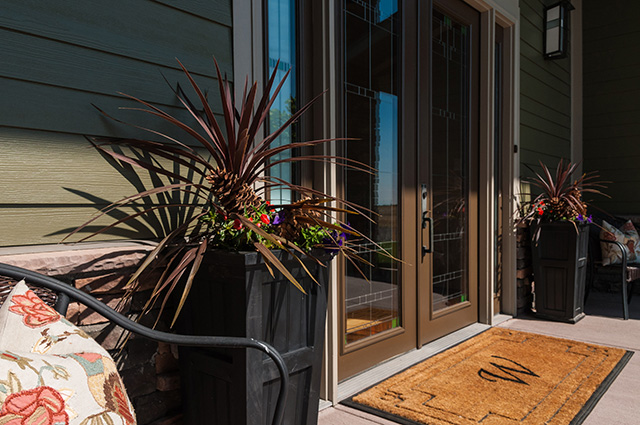
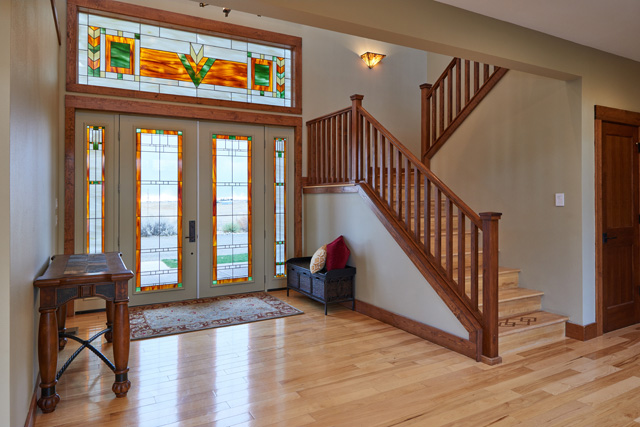
Goodbye cracked walls, hello gorgeous results!
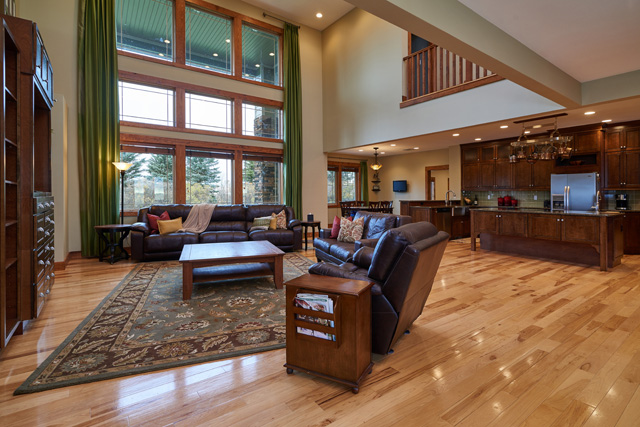
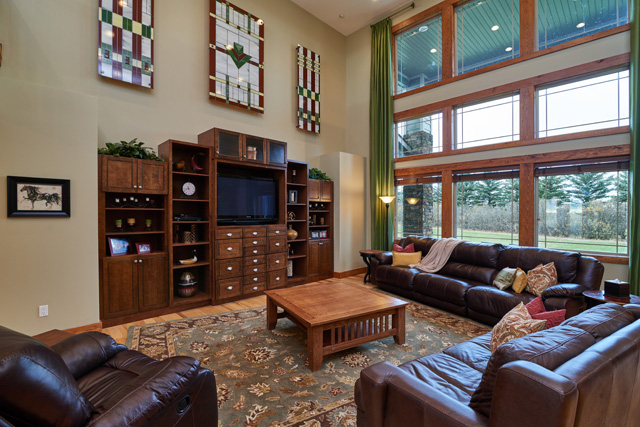
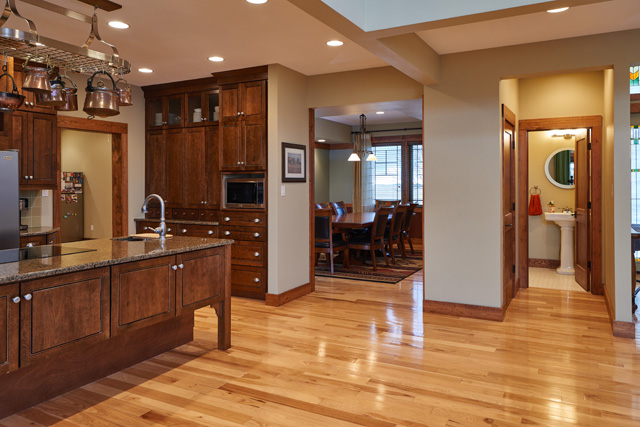

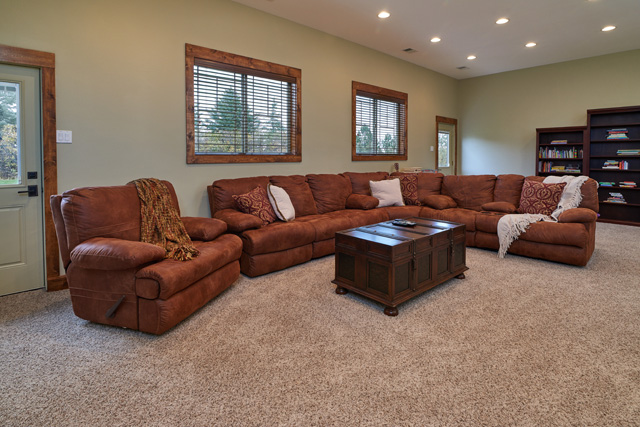
Dog kennel turned family room.
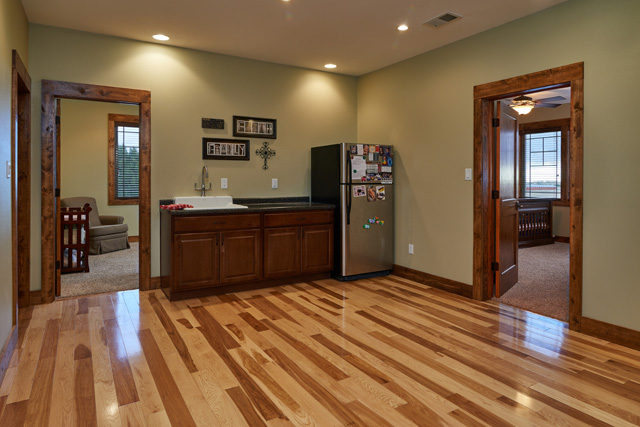
Pet wash station turned entertaining prep area!
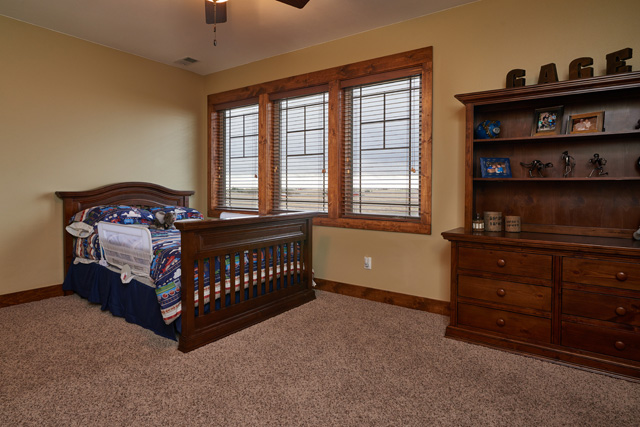
Old single star garage now main floor bedroom.
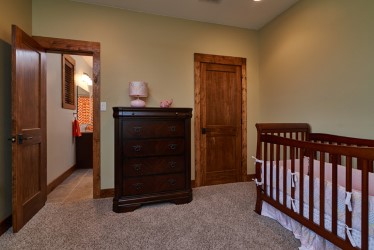
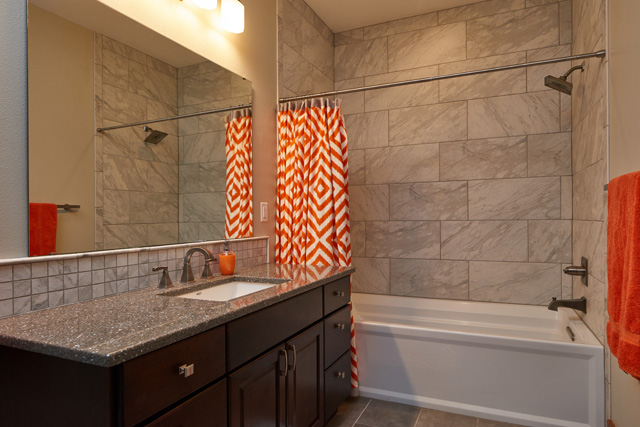
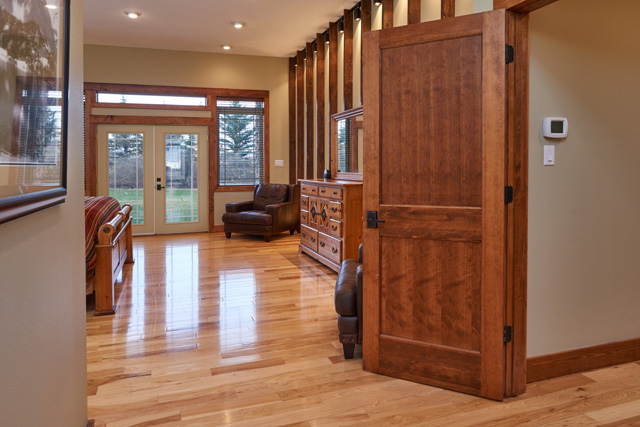
Master Suite
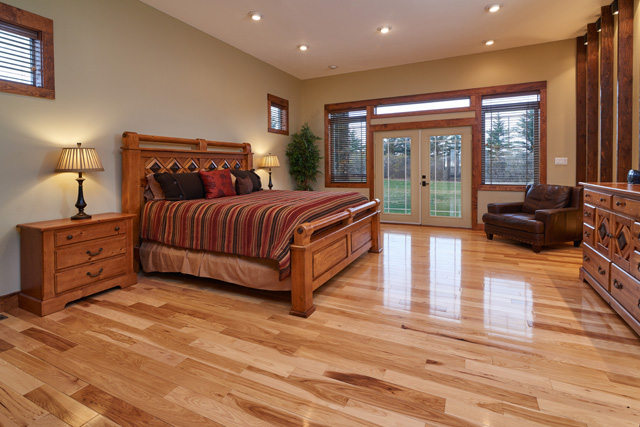
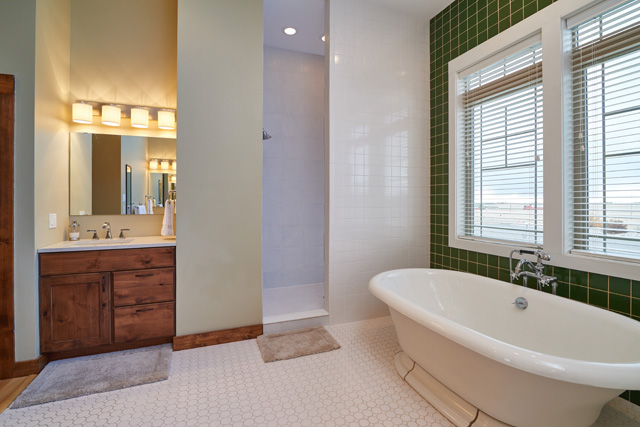
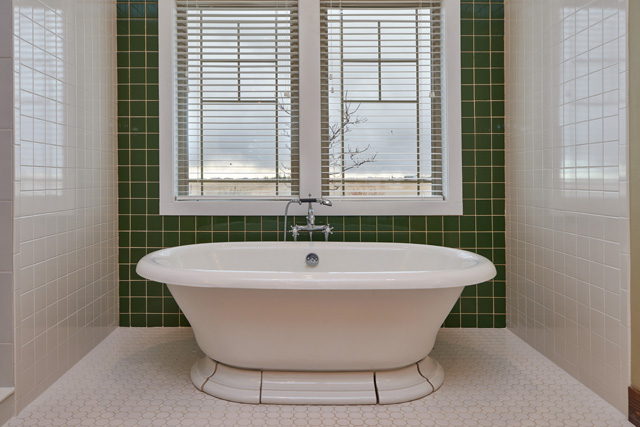
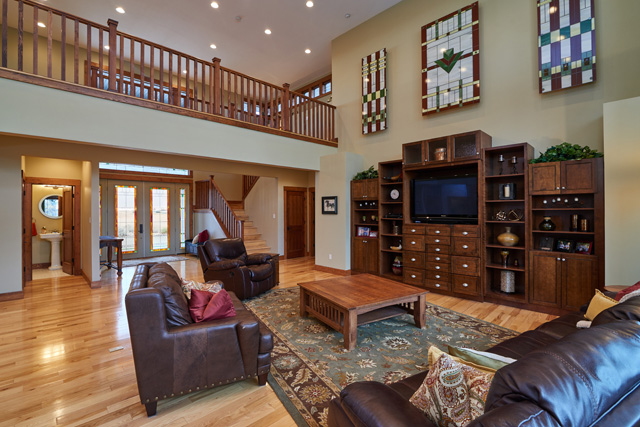
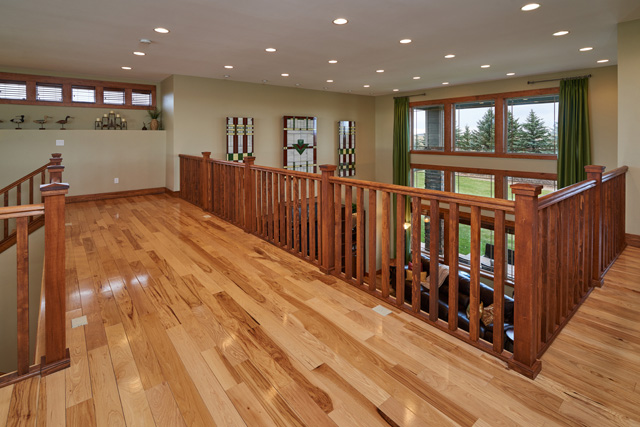
The catwalk upstairs, MEOW!
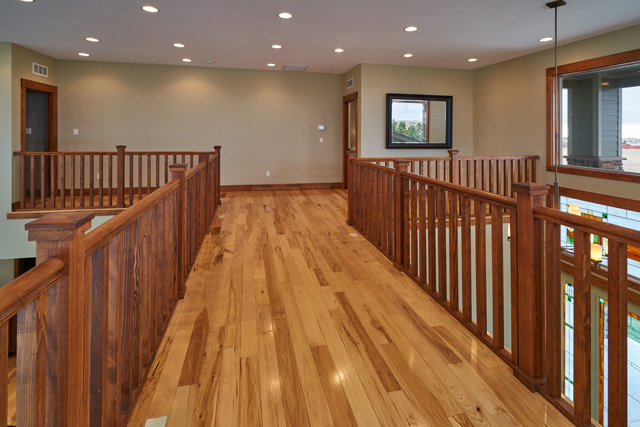
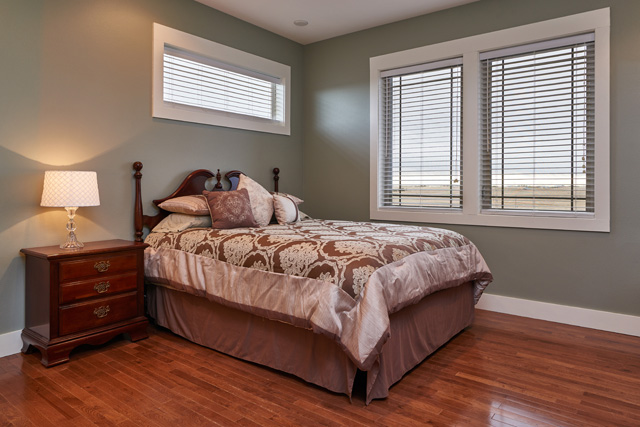
Goodbye florescent blue walls and lime green trim, hello calming neutrals.
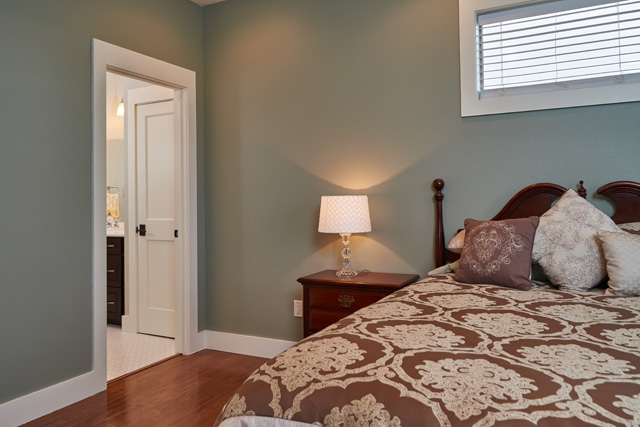
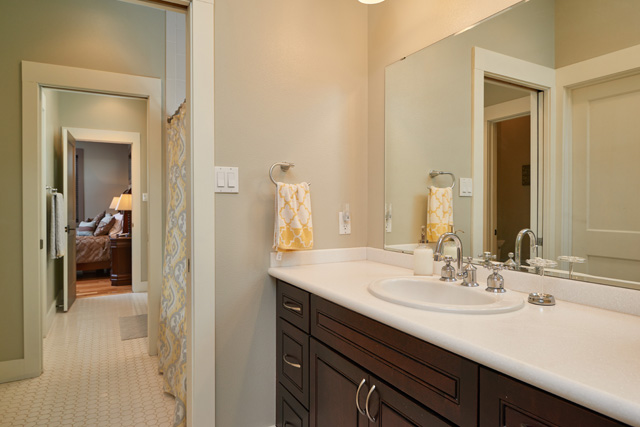
Updated upstairs Jack & Jill Bath
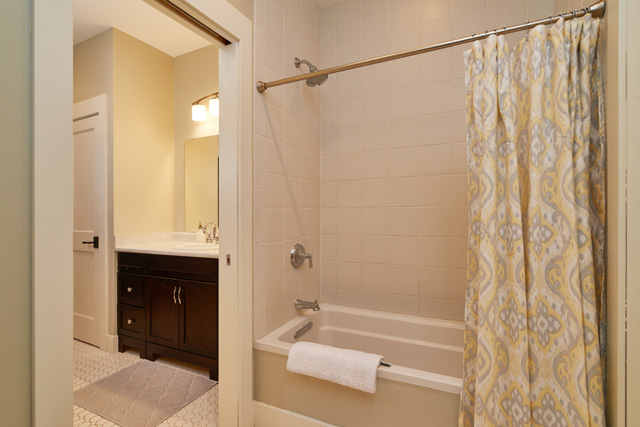
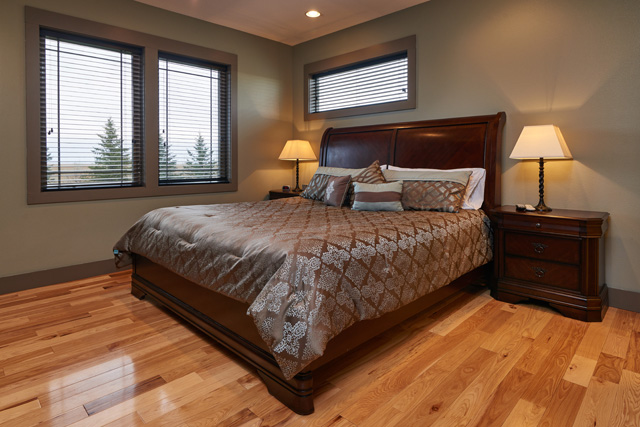
Goodbye hot pink walls and black trim, hello rich neutrals.
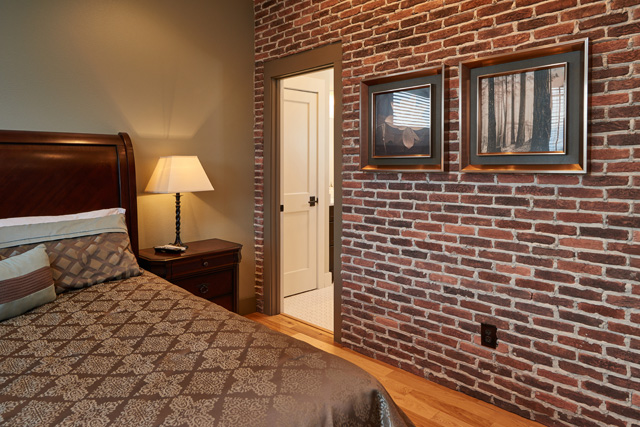
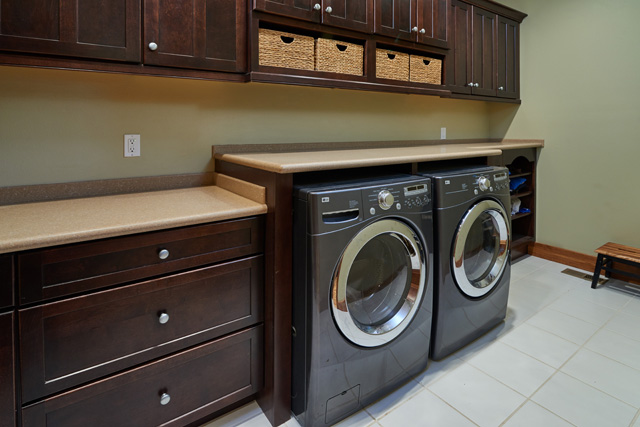
Thanks for reading about our first DIY rustic home renovation!
Wanna know something crazy?
We’re doing it again! (Only white farmhouse style this time 😉 )
Cheers for now!
Psssssssssst! Want to learn about one of my secret weapons?
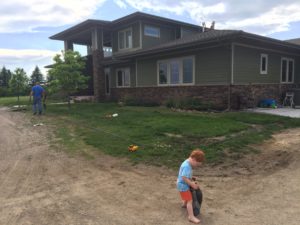

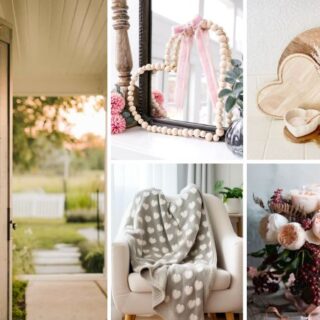


Hi, fellow BBC friend! I really loved that show, but I keep hearing so many horrible after-show stories! This was such a fascinating read and really enjoyed the walk-through. Thanks for sharing!
Thanks Ashlynn! Yes, it sounds like there were quite a few off camera stories.
Great ideas and I love the rustic style – really makes a home looks cozy and comfortable.
Thanks Samantha! 🙂
I found this article to be detailed and very resourceful. As a recent homeowner, I think it’s very important that we consider all the options that we have available to us and let me tell you, First Florida has been there every step of the way! If you’re looking to build a luxurious home, remodel your kitchen, or even add a stylish wine cellar, I highly recommend you contact them. They work hand in hand with you to provide a high quality finish that suits you. It’s because of them I now have my dream home. But don’t take my word for it, check them out at https://www.firstfloridainc.com/.