Kitchen Remodeling Ideas – Before & After Story
Hey there! Looking for inspiring before and after photos of kitchen remodeling ideas?
Great, I’m so excited to share this space with you all.
We have spent the past year remodeling our modern farmhouse dream home. <3
In our real life fixer upper we tackled layout reconfiguration, finish selections, and whole host of other remodeling tasks that you will find outlined below.
Regardless of whether you are planning a complete kitchen overhaul, or just want to add some freshening touches to your existing space my hope is that you can find design/remodeling inspiration here!
Let’s get to it!
This post contains Amazon Affiliate Links (paid links)
Kitchen Remodeling Ideas – Before Pictures
First things first, you need to see the before pictures!
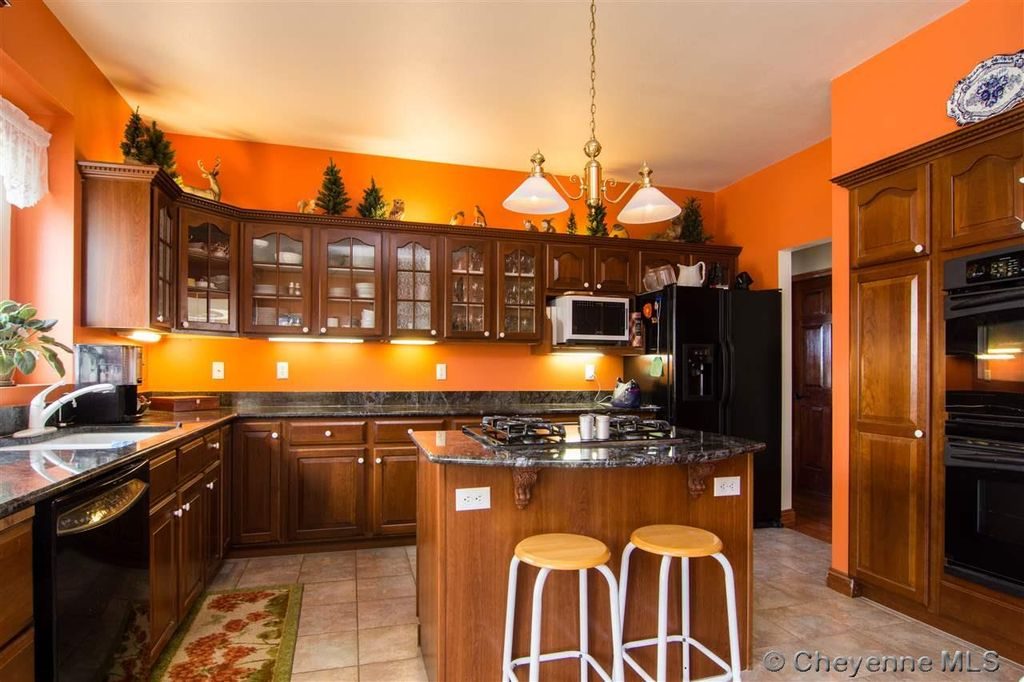
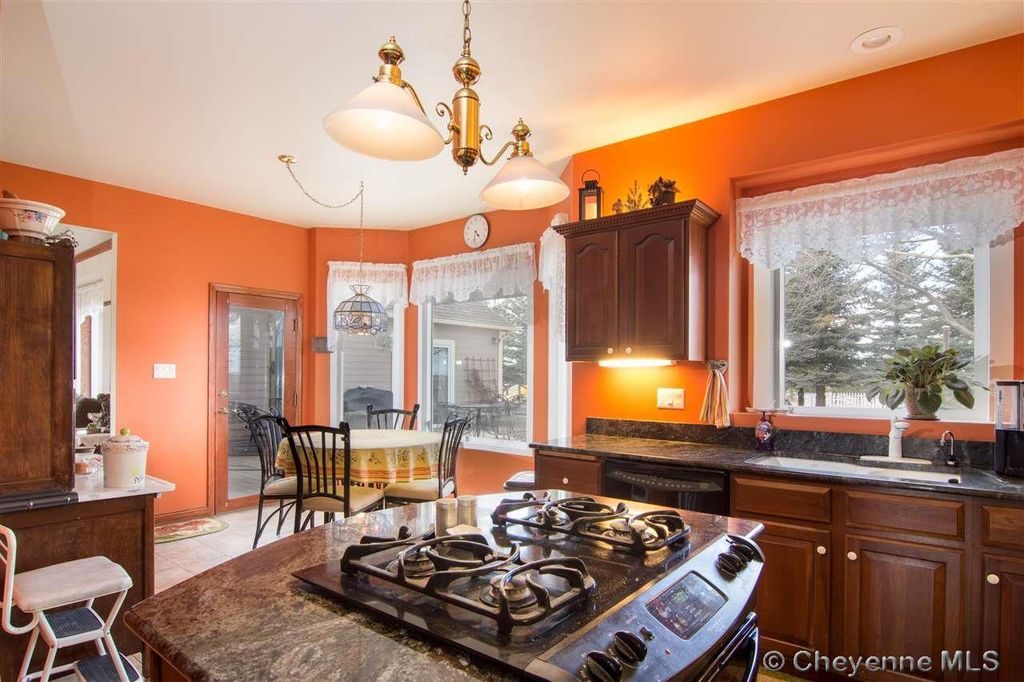
When we looked at this home, our instant plan was to transform this compartmentalized Victorian into an open concept modern farmhouse.
In a nut shell, here’s what this kitchen remodel entailed:
- We knocked down a load bearing wall and replaced it with a recessed beam to open the kitchen into a dark hallway.
- We removed a half bathroom and coat closet to open the kitchen into the formal living room.
- Reconfigured the kitchen layout and started putting it all back together
Let’s take a look at the finished product.
Kitchen Remodeling Ideas – After Pictures
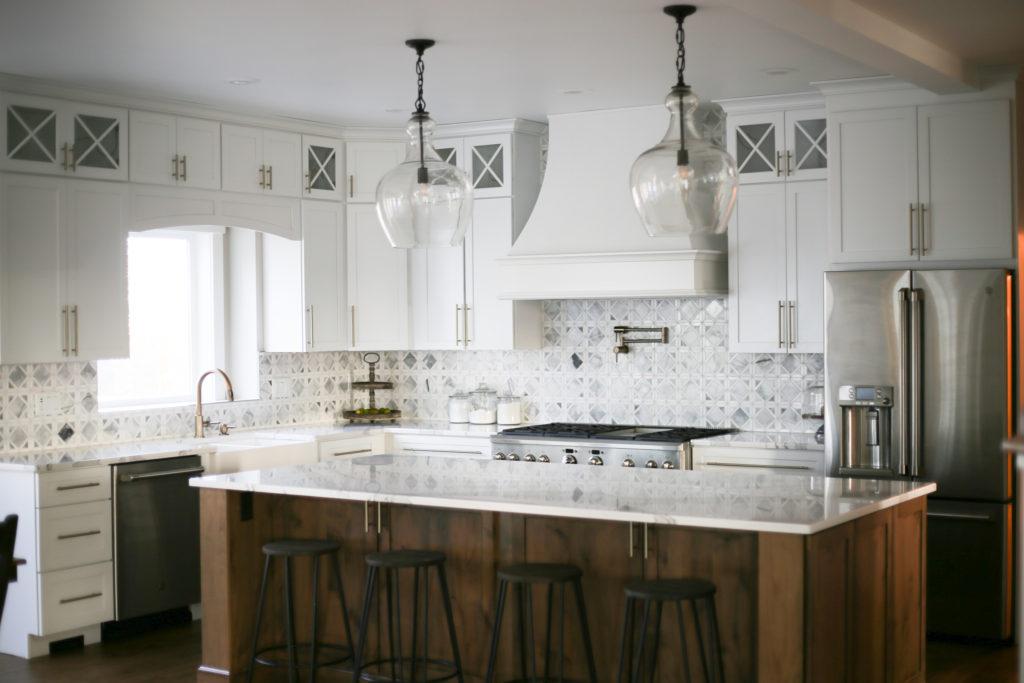
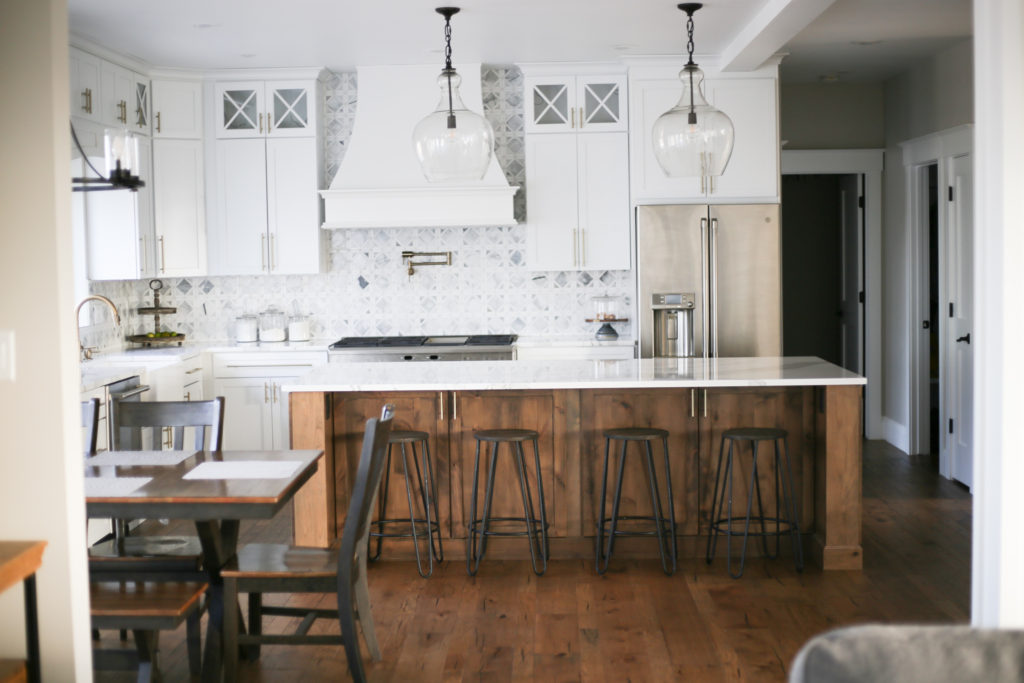
I love a low island for entertaining (think buffet food lines)!
Not to mention, a low island with recessed stools is a wonderful and usable space for my crafting/coloring/mess making kids.
By moving the stove from the old island, to the back wall I was able to create this large flat space that we use continually.
We left an oversized 5′ walkway between the stove wall and the island for plenty of space.
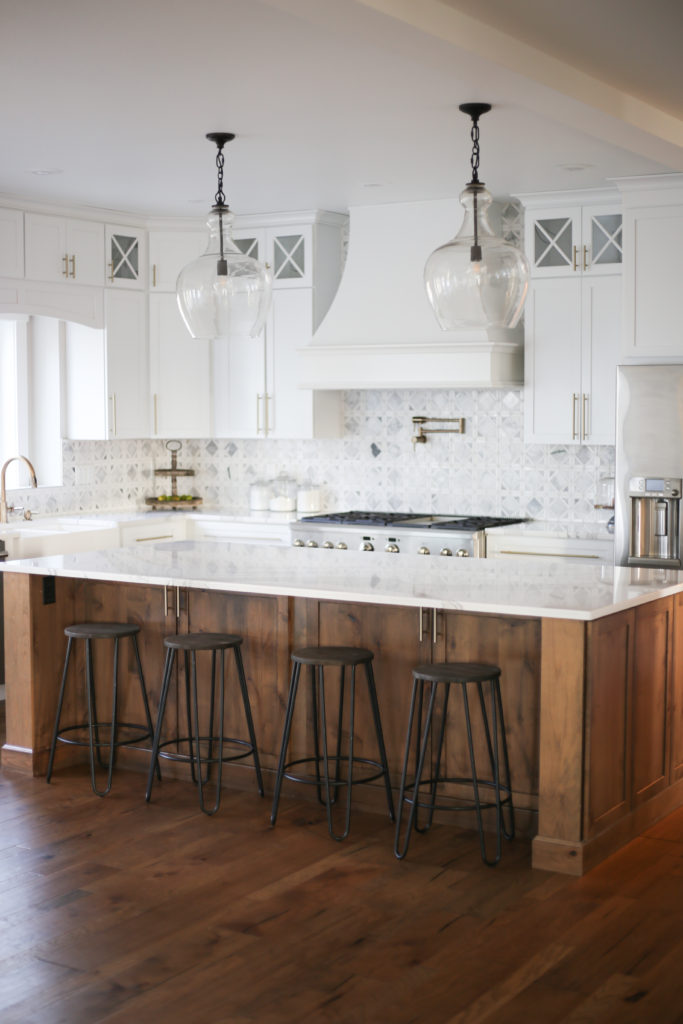
Kitchen Remodeling Ideas – Island Design Ideas
It’s all about the island right?!
What I love about a kitchen island is that it is well…an island!
It is it’s own space that can completely justify a different cabinet color, and even counter top.
While I had always dreamed of creating a white kitchen, the kitchen island was a great place to introduce a rustic feel with warm knotty alder cabinets.
In this kitchen design we used Merillat Masterpiece Cabinetry in colors Dove White and Husk (island).
We added corner columns to create a recessed stool nook and baseboard trim to help give it a custom feel.
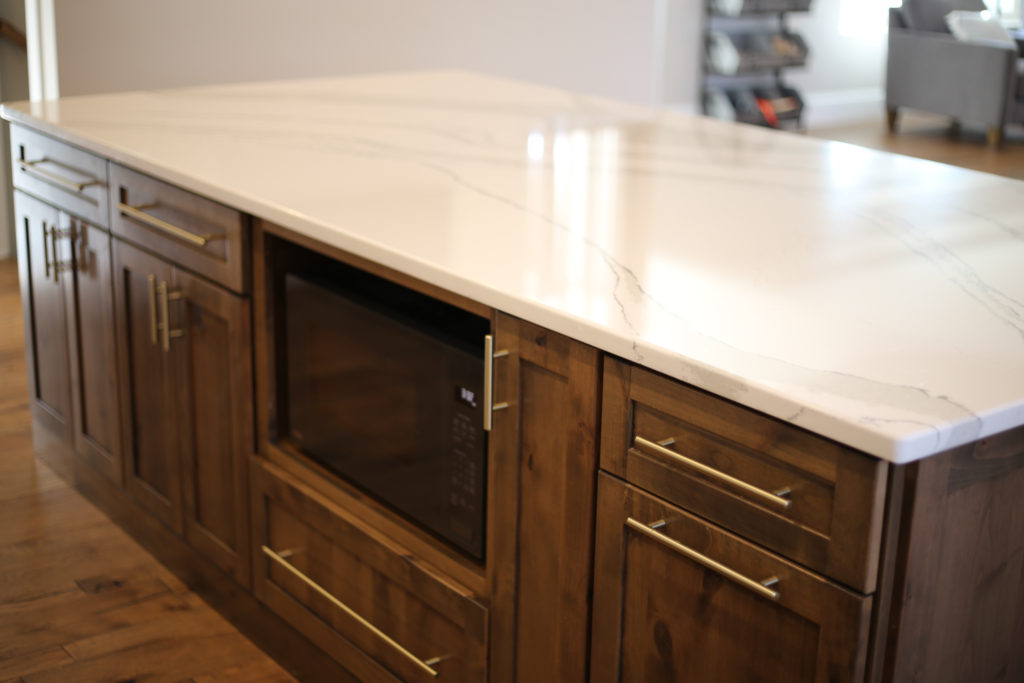
I also wanted a clean design to this kitchen, so we decided to tuck the microwave into the back side of the island.
I love that it’s out of sight, and that the kids can warm up their own drinks! 🙂
Vent Hood Design Ideas
In most kitchens, the focal point of the space is anchored around the stove.
It provides a break, or change in upper cabinetry that draws your eye this direction.
It’s a great place to do something different and unique!
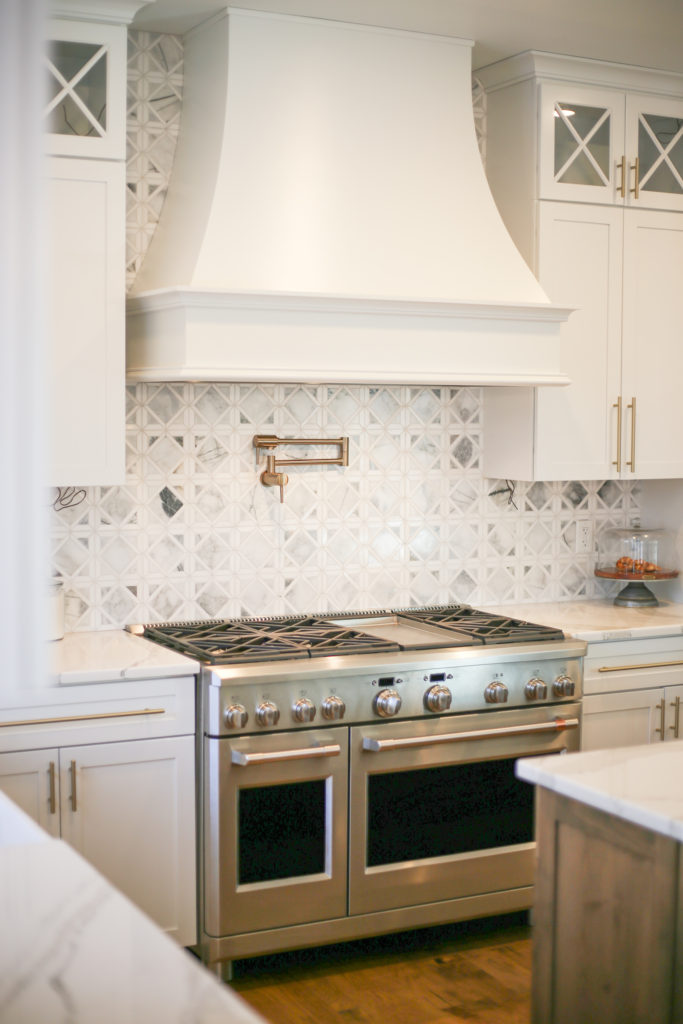
I loved this dramatic arched vent hood.
The sky is the limit here when it comes to options and design ideas…like these!
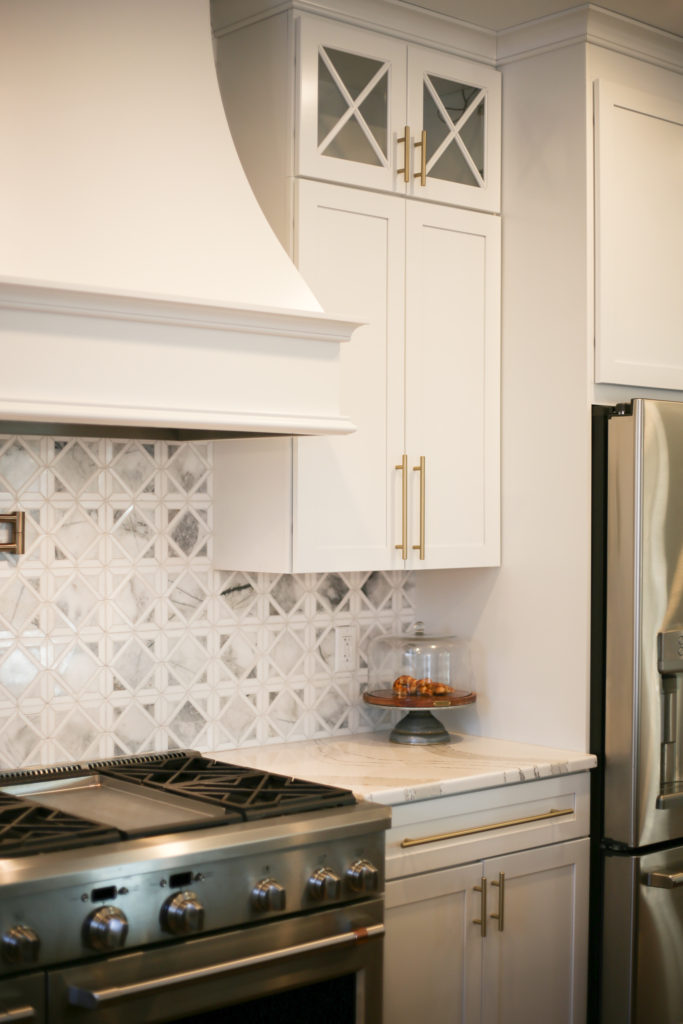
Kitchen Remodeling Ideas – Backsplash Tile
I know a lot of designers pick backspalsh tile first.
I am far from having designer credentials, but I like to pick it last! 😛
I tend to nail down the larger more prominent design selections first…and then add in the details at the end.
Light fixtures, kitchen fixtures and accent tile are like jewelry in my opinion.
I put them on last after picking out a great outfit! 😉
Kitchen Remodeling Ideas – Fixtures
Throughout this house we selected champagne bronze colored fixtures.
They all have a soft brushed gold color that I love so much.
We did have to mix and match manufacturers to find consistency in colors, you can find more on that below!
Amerock Handle Pulls – Color Golden Champagne
Delta Trinsic Collection – Color Champagne Bronze
Farmhouse Sink Ideas
Let’s talk sinks for a minute!
Who doesn’t love a farmhouse sink?
Many people love the wide deep wash basin that is large enough to soak an entire sheet pan.
For us, I preferred a farmhouse sink with a split basin.
Why?
We like to quickly wash dishes with a hand wand, then let them dry on the sink rack in the opposite side.
With single basin sinks this drying spot then becomes the counter and I’m not about having dishes stacked on my work/prep spaces…even clean ones. 😛
Kitchen Remodeling Ideas – Lighting
Last but certainly not least is kitchen lighting!
Lighting is like jewelry, it can make or break a great ensemble.
With kitchen remodel, the arched vent hood was the the dominant feature in the space.
One of these pendants hangs almost directly in front of the vent hood, so I wanted to find something that didn’t compete with this feature, but that still added great style to the space.
We opted for the clear glass pottery barn pendants and I couldn’t love them more!

And last but not least…
Meet Ernest Spot.
The newly designed kitchen just wouldn’t be the same without him snoozing on the floor while I cook! 😉
Kitchen Remodeling Take Aways
- Design your space around how you live!
- Think functionality here. How do you like to cook, clean and store things? Create spaces that accomidate your habits.
- Do Your Research!
- Spend time exploring and saving kitchen design ideas that you love. Pinterest is a great place to start, as well google images and Instagram! I also have compiled a post on 20 of the best modern farmhouse kitchen designs.
- Sit down with a professional!
- Most home improvement stores, and local cabinetry dealers will have kitchen design specialists that will help you every step of the way.
I hope that you found a few tips and finish ideas in this kitchen remodeling idea home reveal!
If you liked this kitchen design, you should check out our bathroom remodel or other larger than life mansion makeovers here.
If you’re looking for specific help regarding your email, feel free to get in touch or leave a comment below!
Cheers! <3
Psssssssssst! Want to learn about one of my secret weapons?
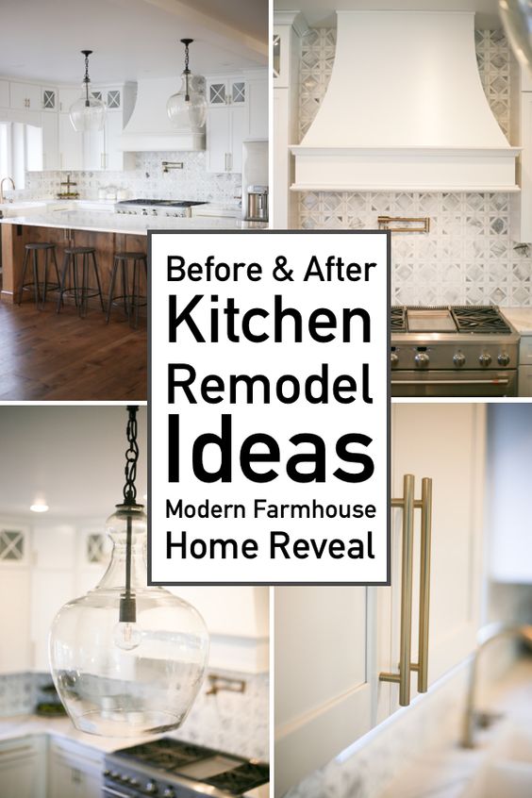
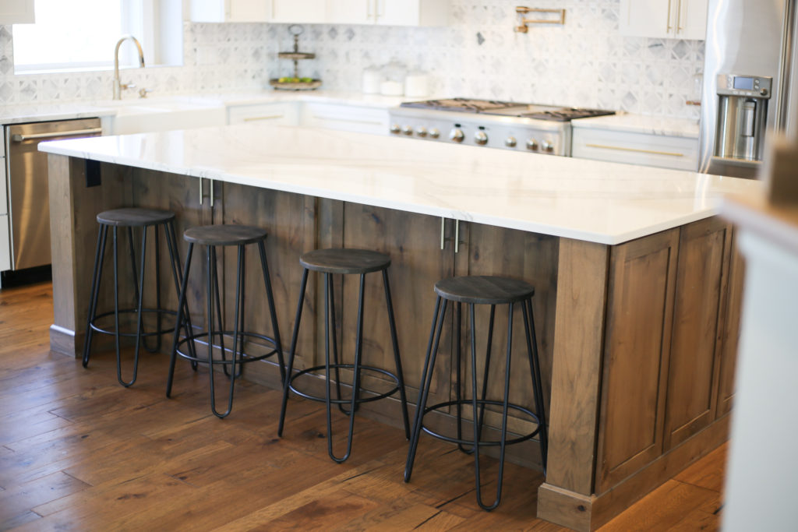
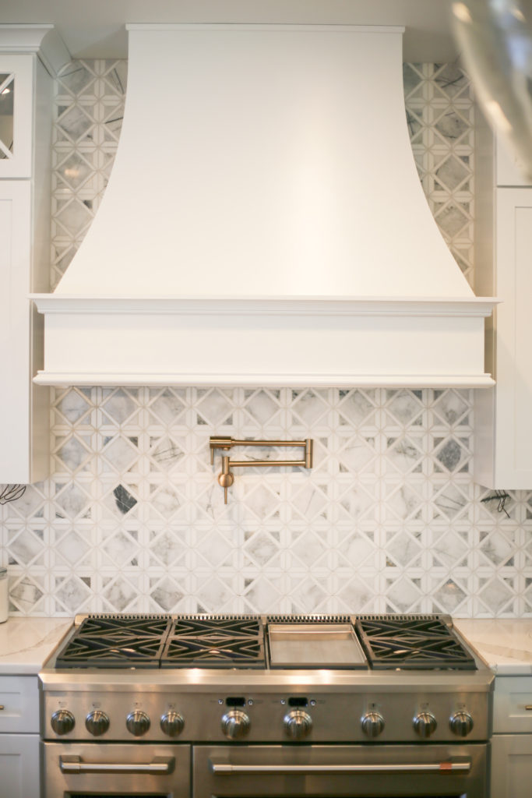
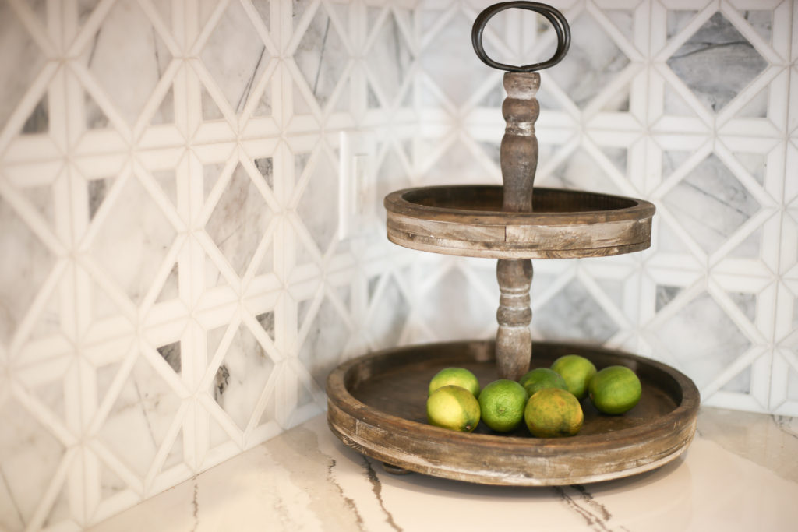
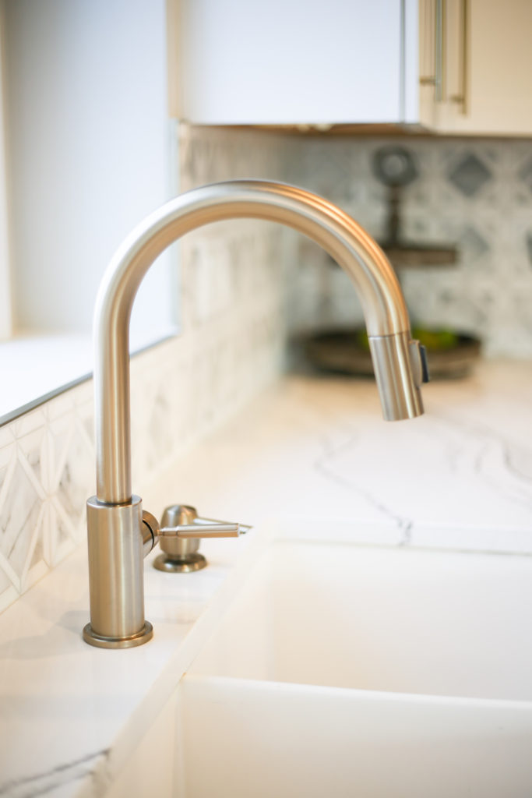
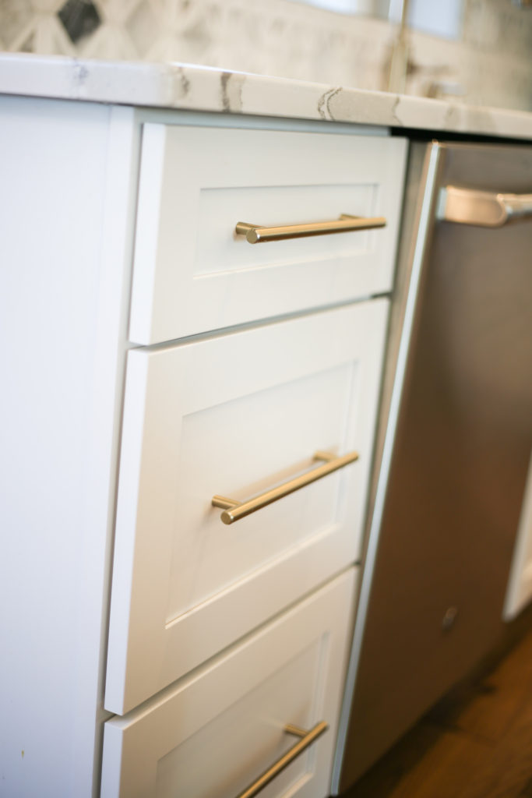
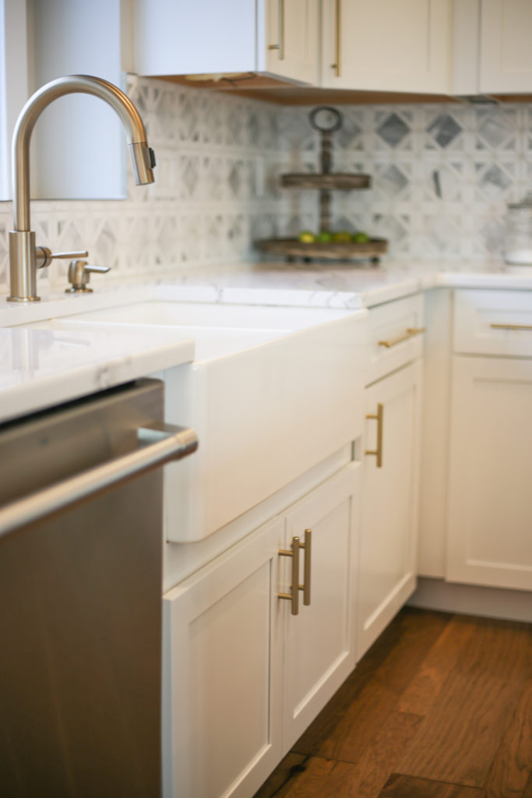
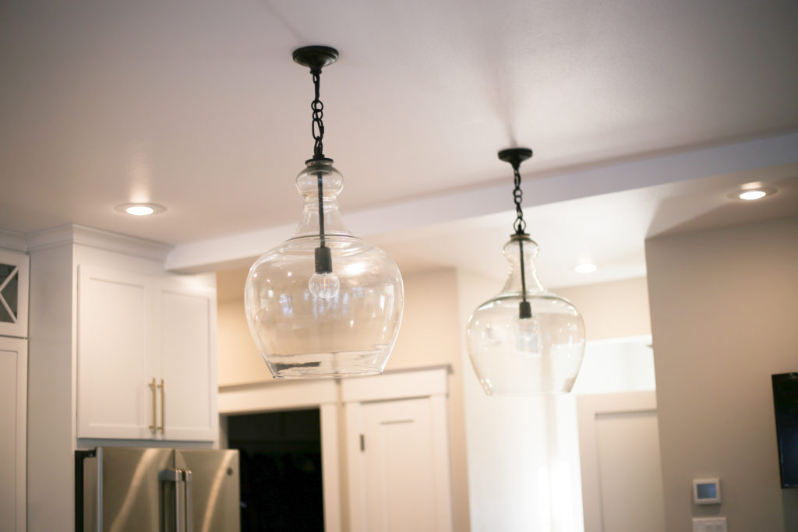

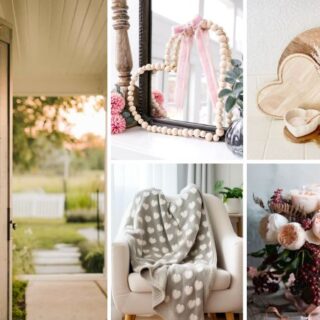
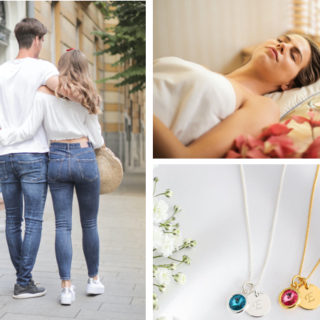

Can’t wait to make it. Favorite this post。